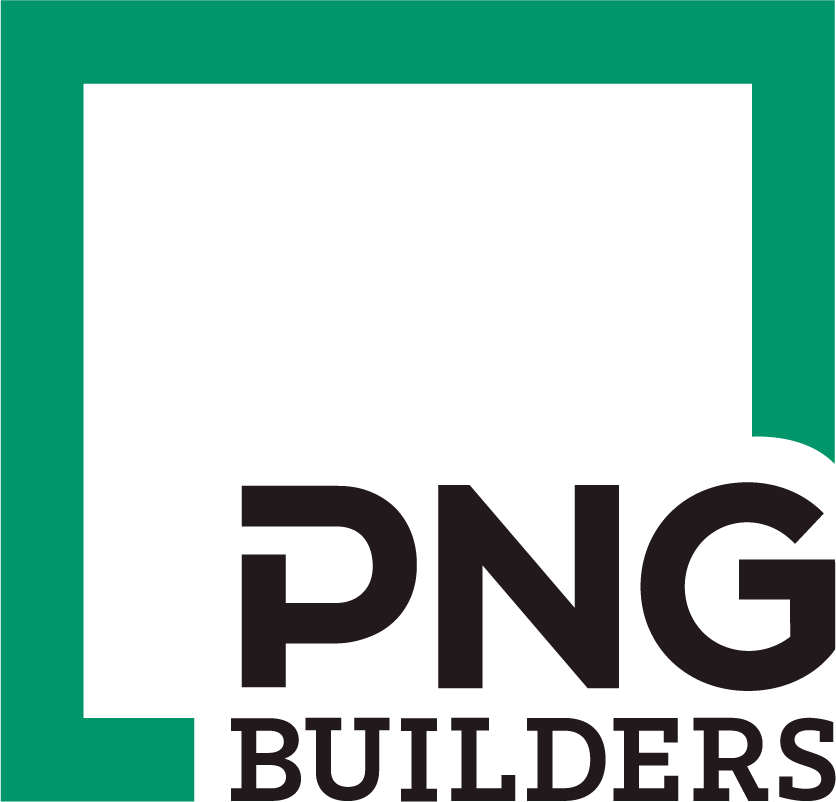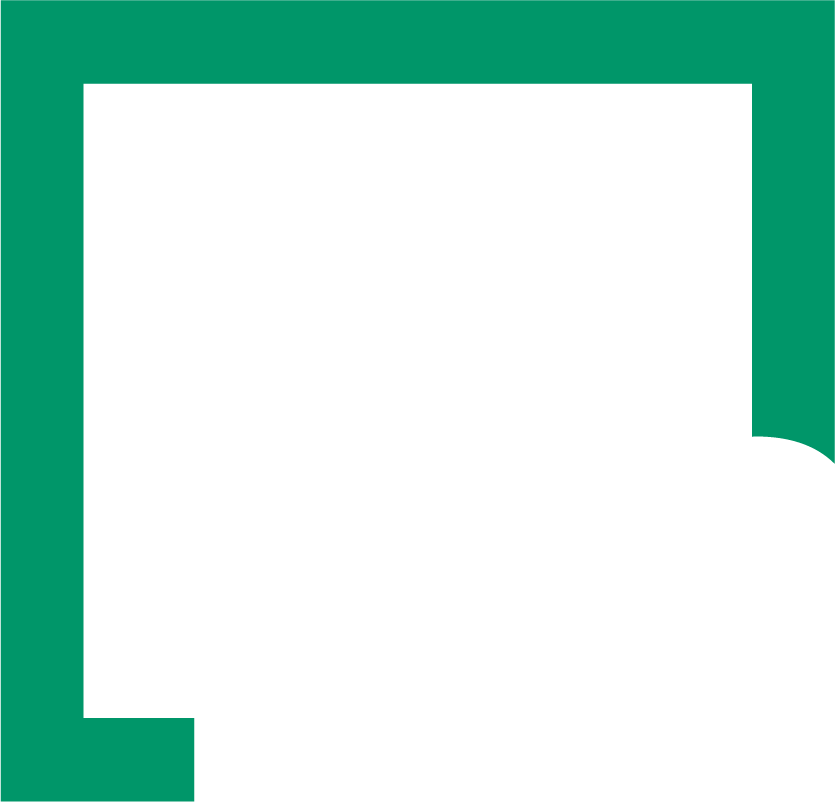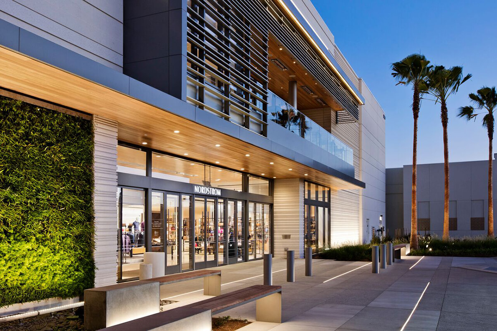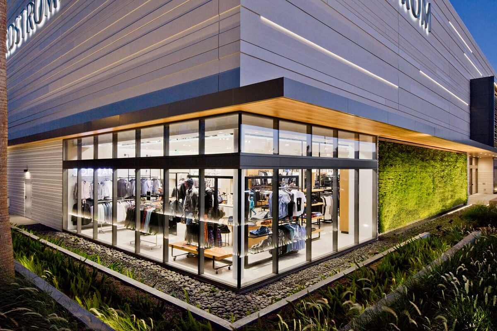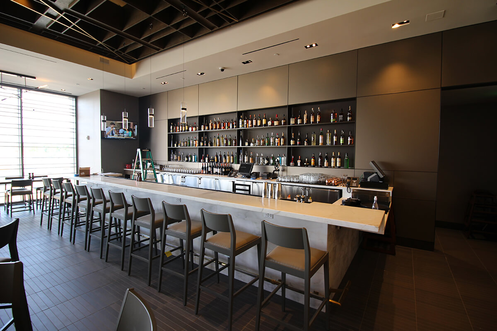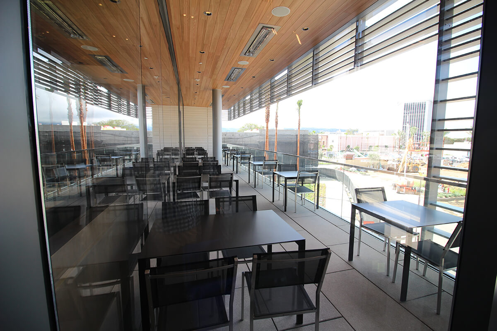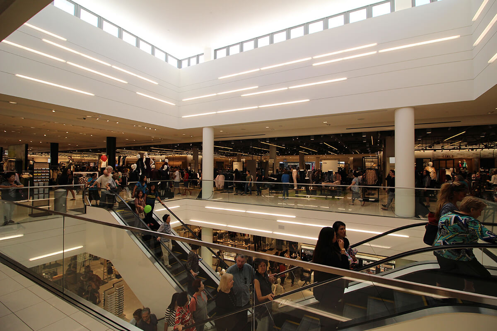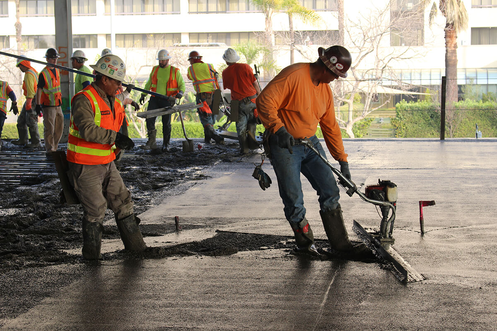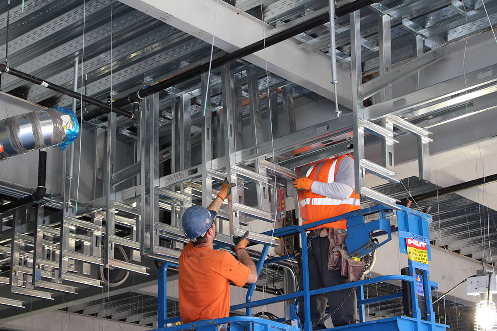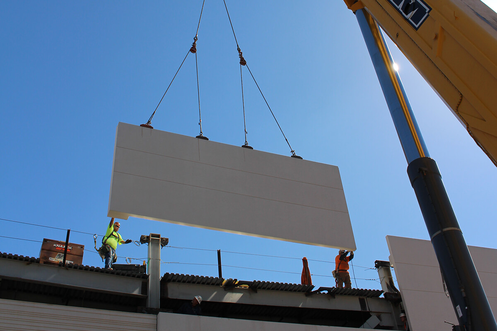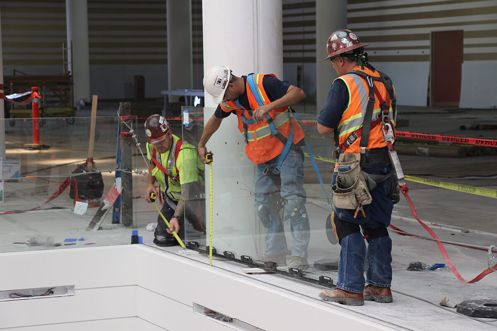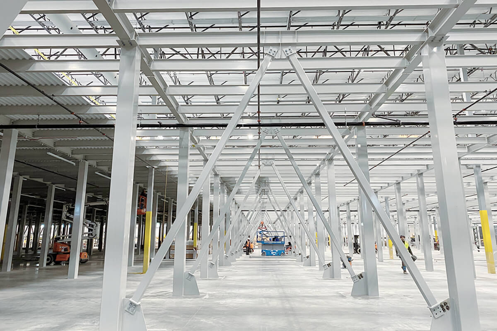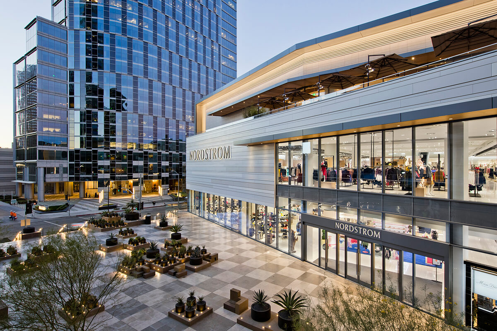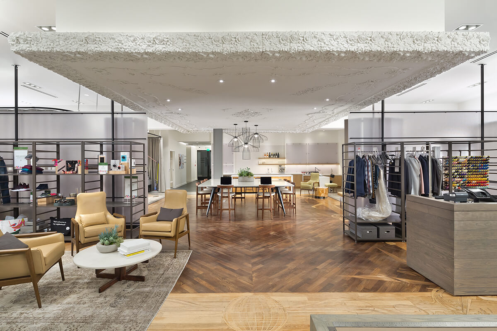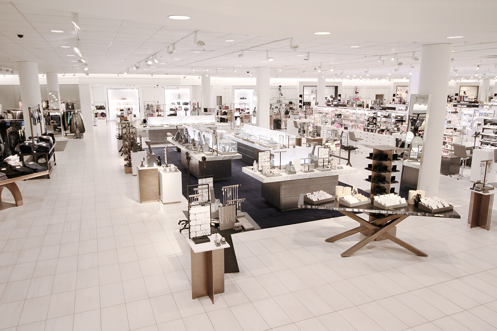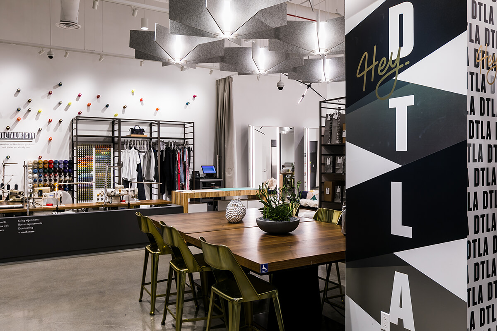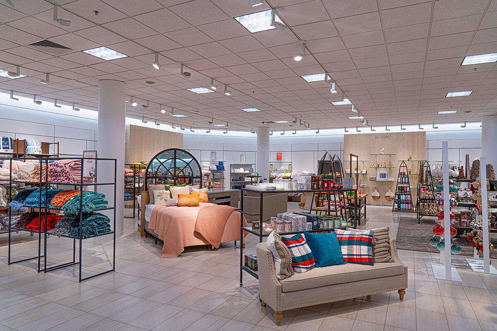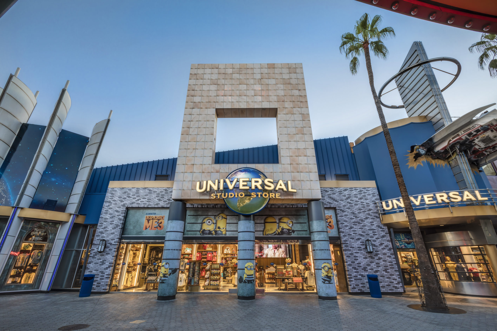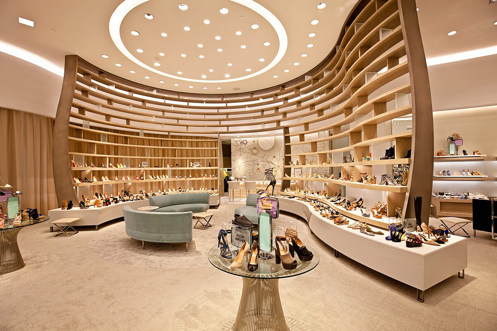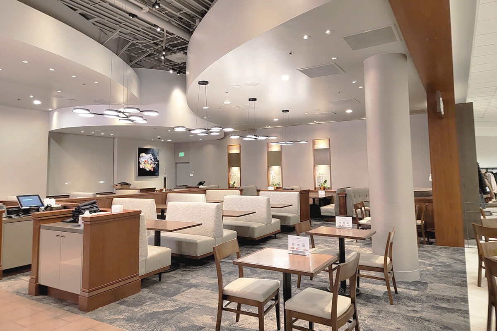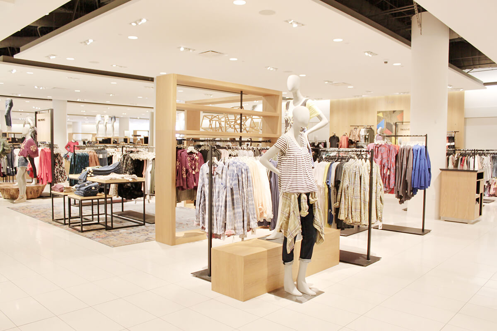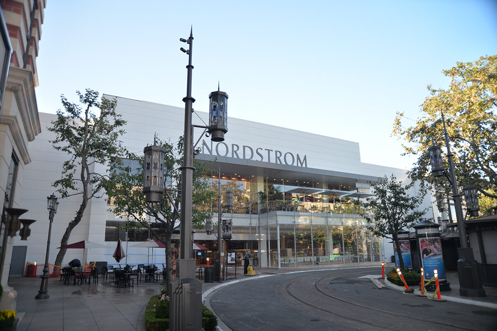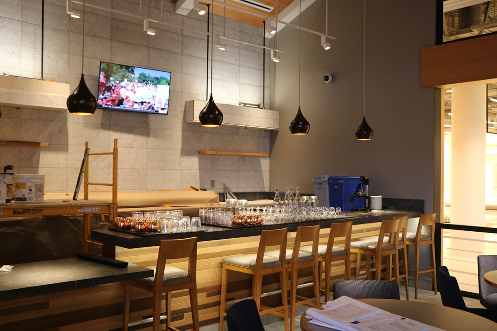PNG built a new three-level, 156,000 s.f. store for Nordstrom in Torrance in less than 13 months of construction. PNG partnered with CallisonRTKL during design development to coordinate the structural requirements of the store’s precast concrete panel facade and guided the project through CALGreen commissioning and lighting requirements. The team coordinated drawing models between contractors to minimize trade conflicts and utilized Plangrid to synchronize drawings between the client, designers, and trades.
The project featured a design concept new to Nordstrom stores in California, highlighted by suspended “cloud” ceilings and exposed structure throughout the sales floor, energy-efficient LED lighting and daylight controls, and an intricate precast concrete facade. This Nordstrom also offers the Bazille restaurant and eBar coffee shop, designed by CCS Architecture. The restaurant includes a suspended wood canopy ceiling, a patio covered by a tubular sunshade, and custom-etched glazed walls.
