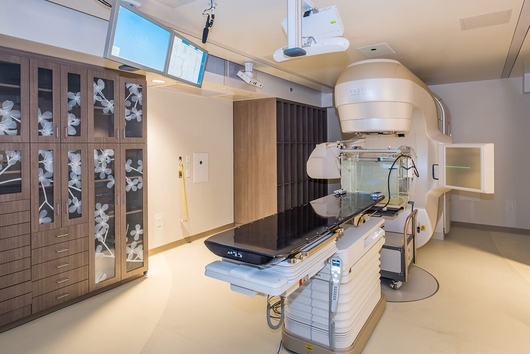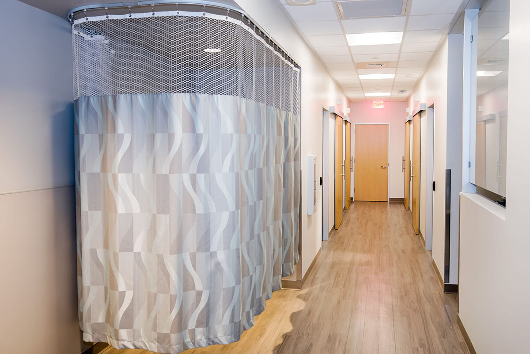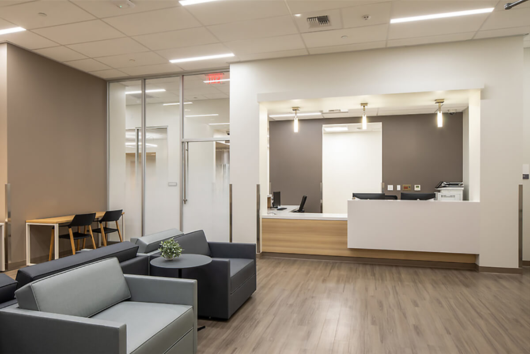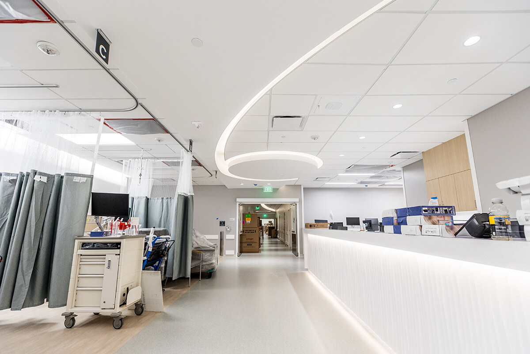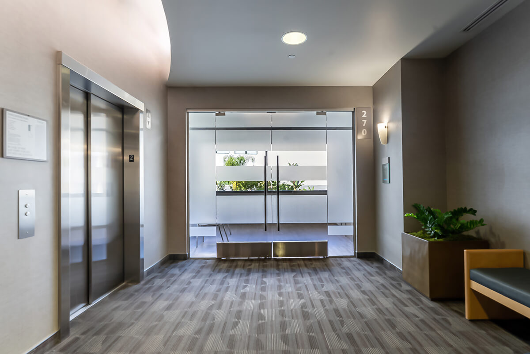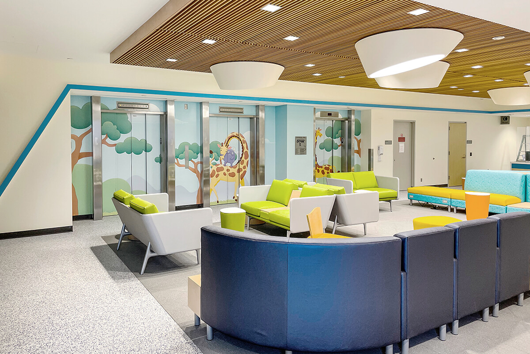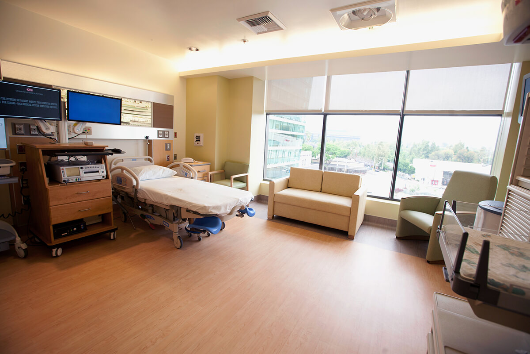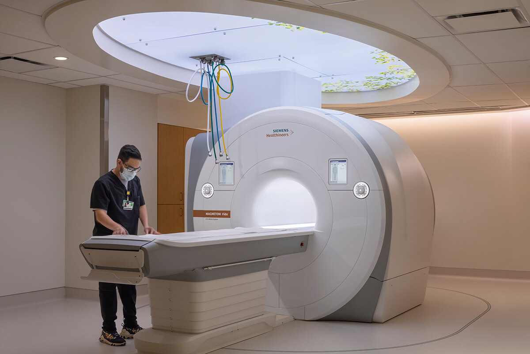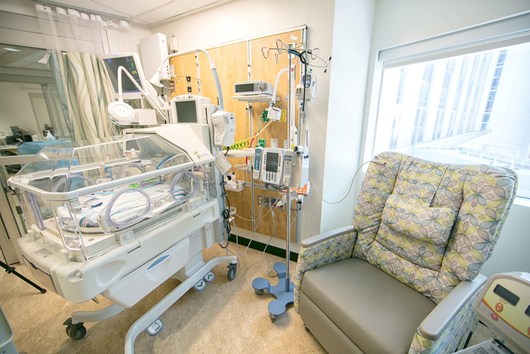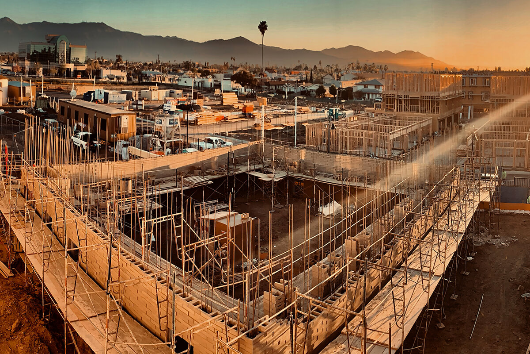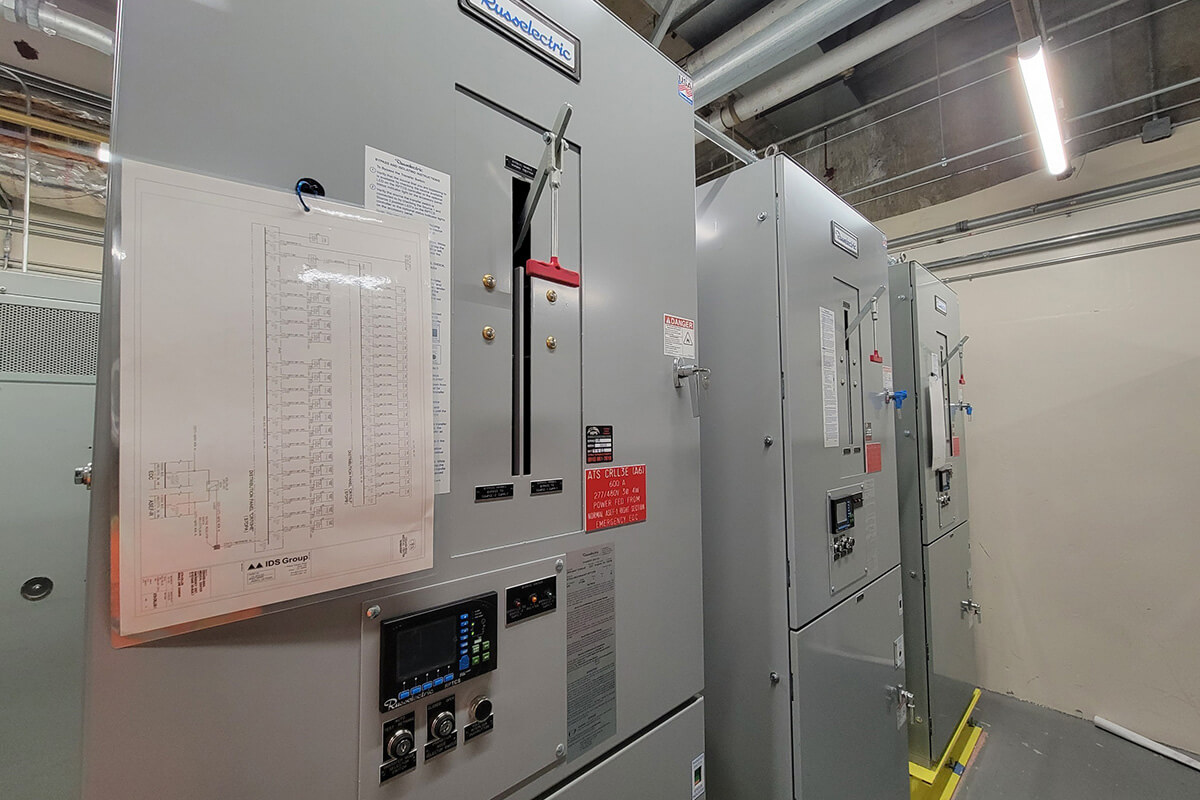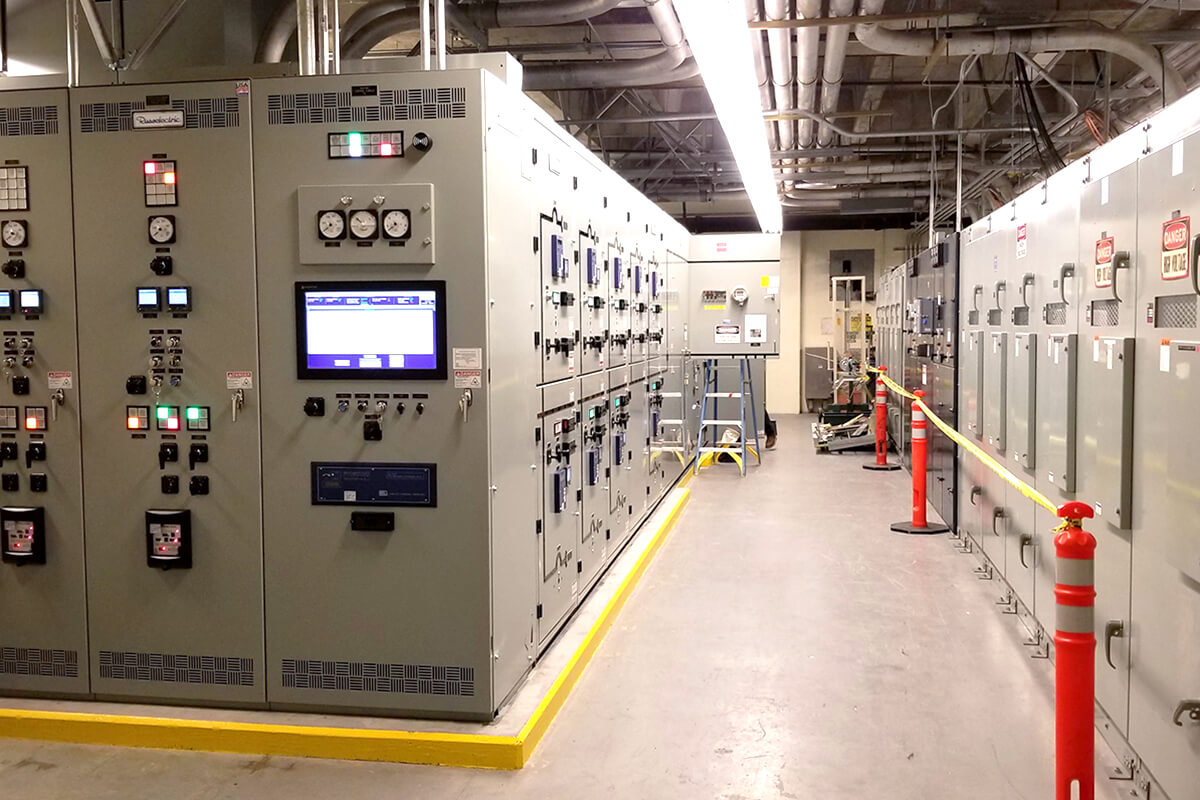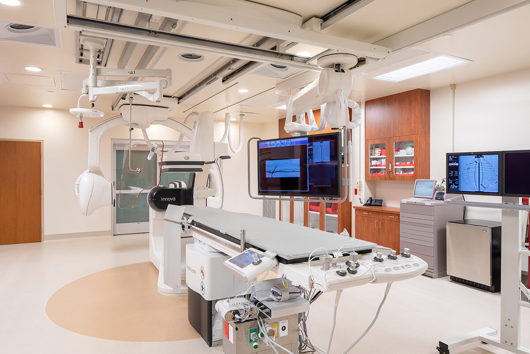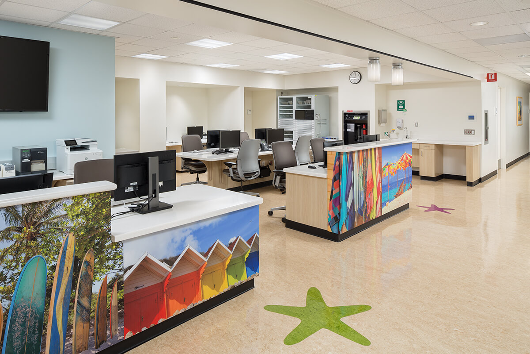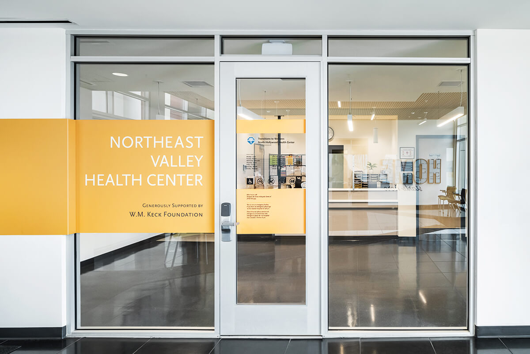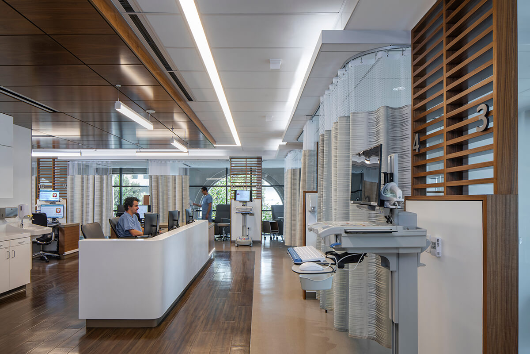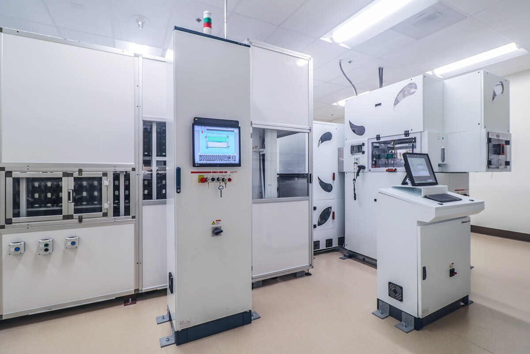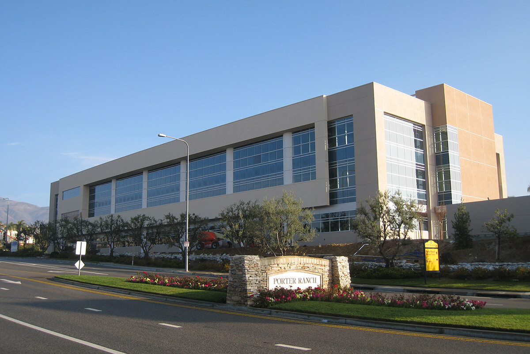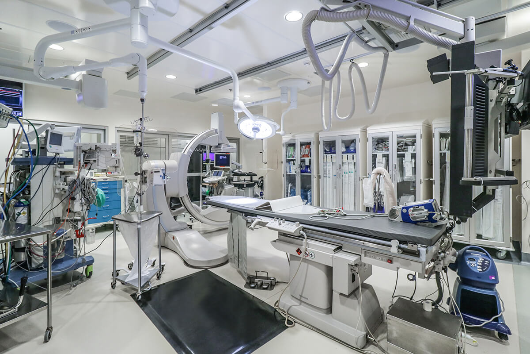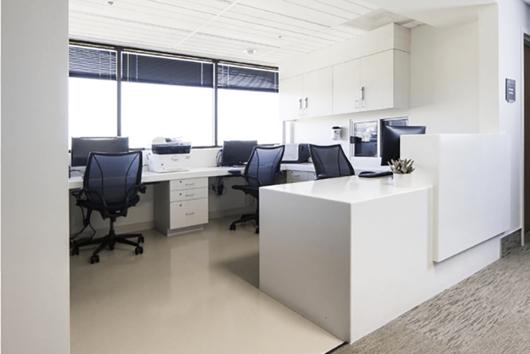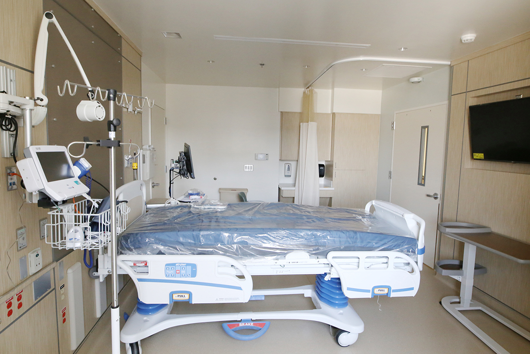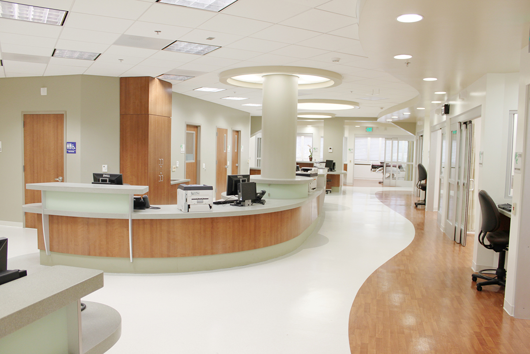Constructed in an existing 4-story core and shell building on the first floor, the LINAC required a completely new concrete vault that was poured in multiple phases over the course of several weeks. Per owner request, work on the vault was only to occur on Saturdays, where the micro piles – consisting of drilling six pillars 50 feet down and pumping concrete to anchor the vault – pit, floor, walls and ceilings were poured 3.5 to 4 feet thick. Tiny metal beads and steel plates were in the concrete mixture and served to eliminate the radiation from passing through the vault from any direction. The remaining 1st floor scope included build out of the medical suite, LINAC control room, sub wait lockers, triage alcove, exam rooms, waiting rooms and support rooms.


