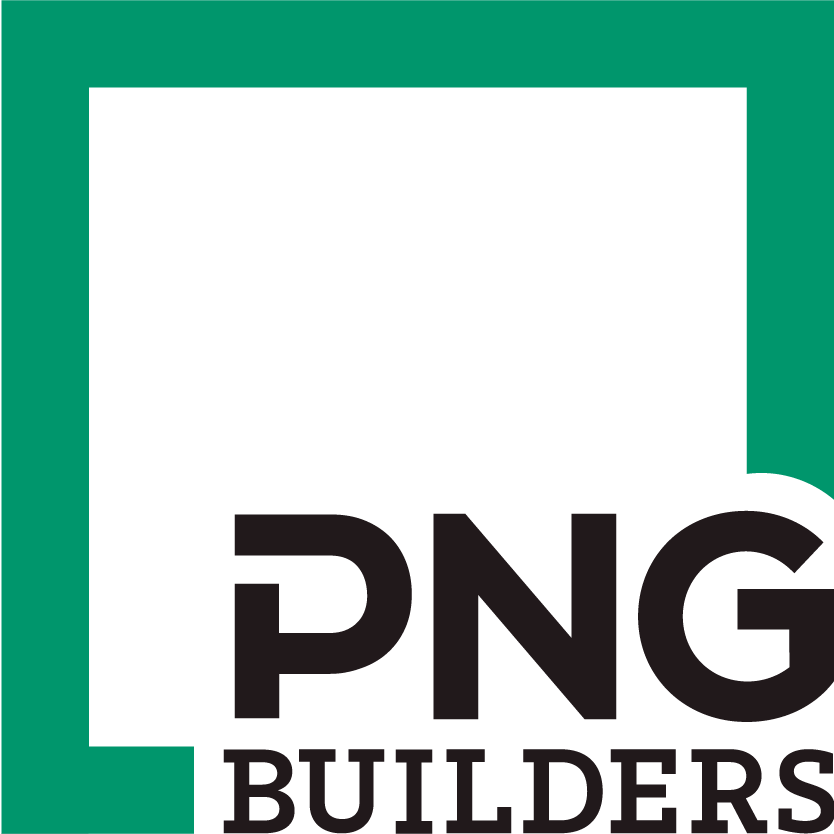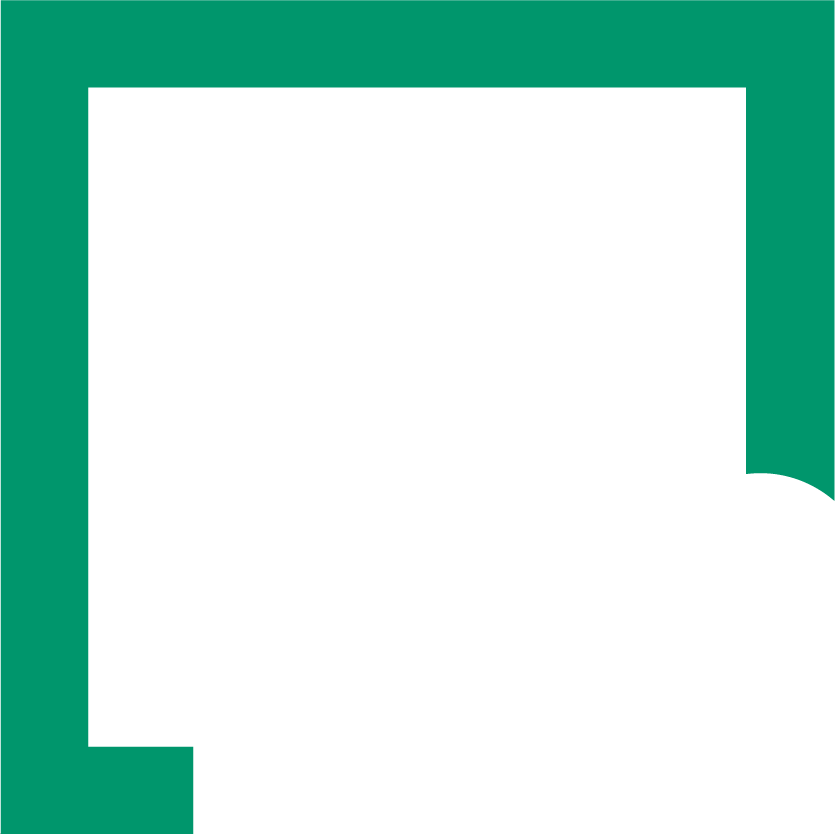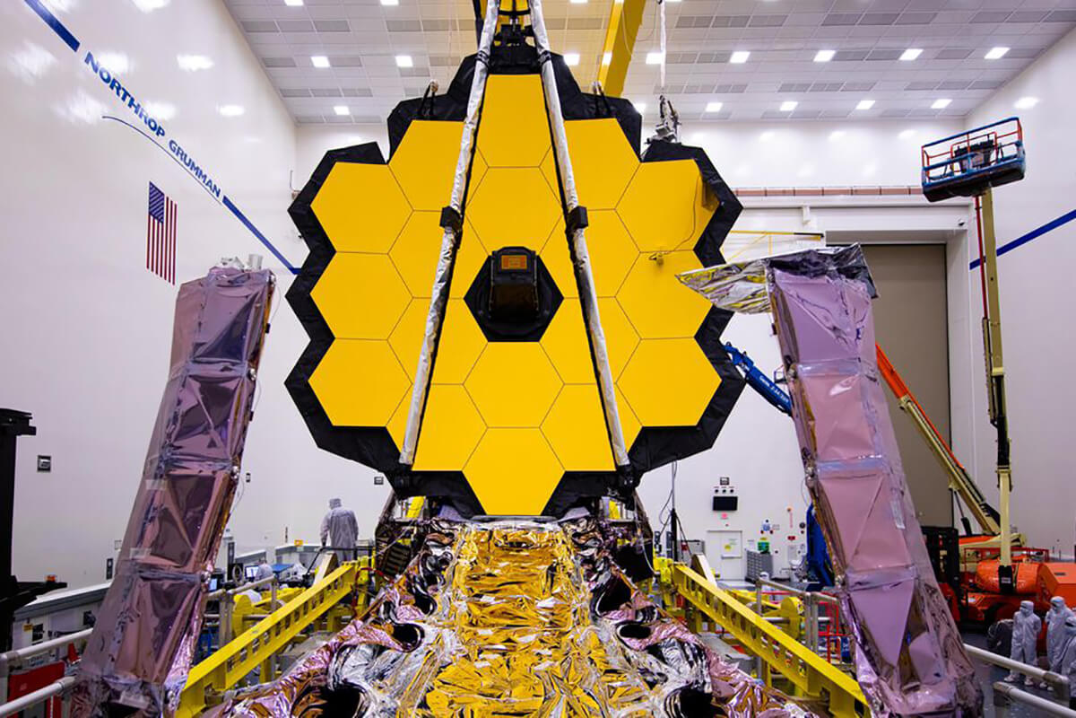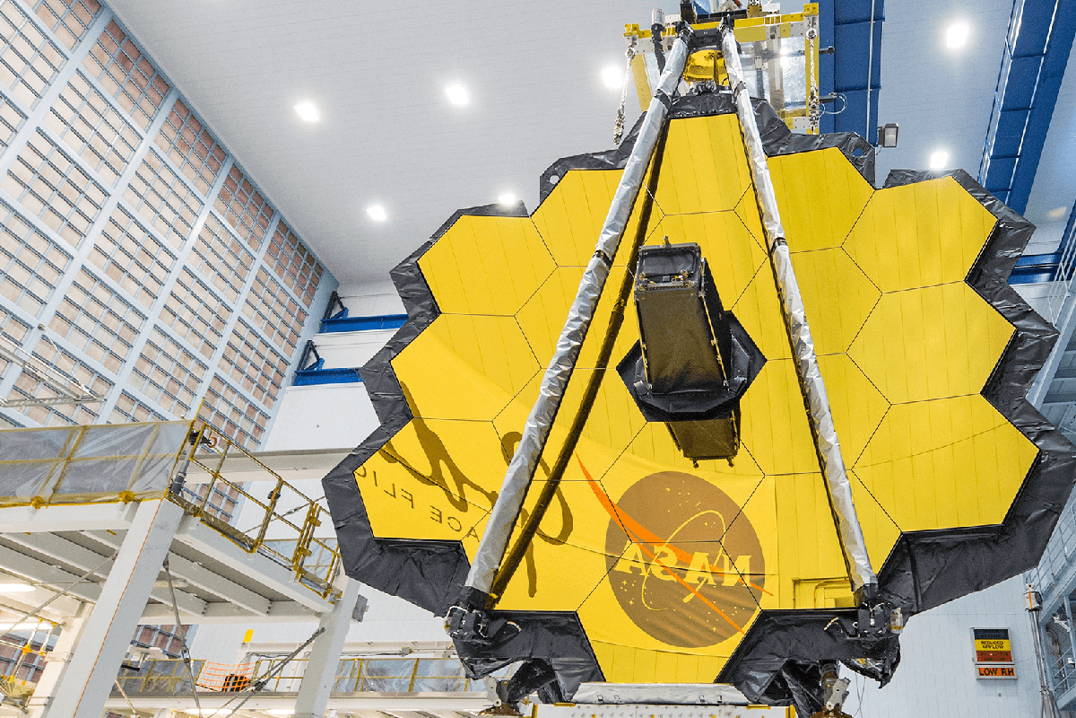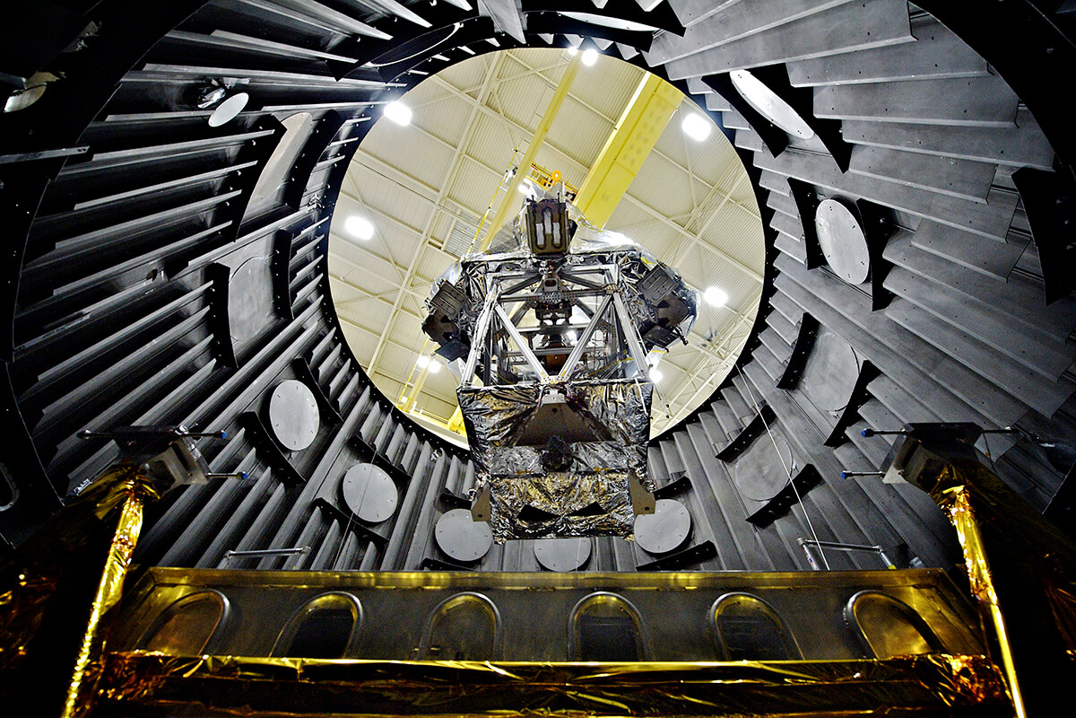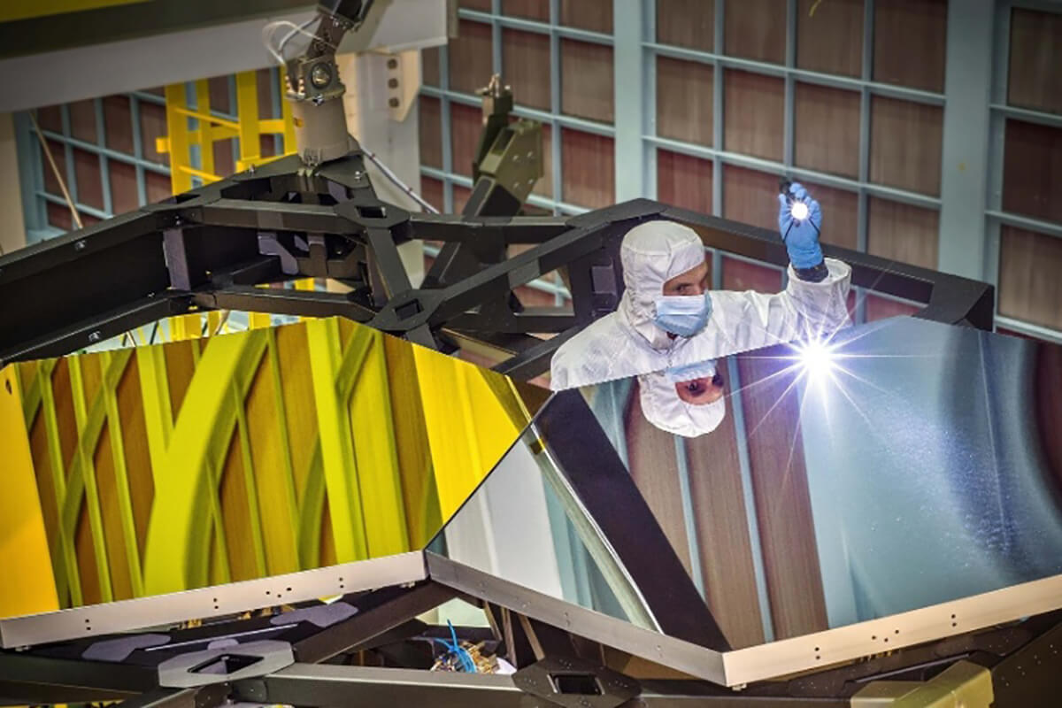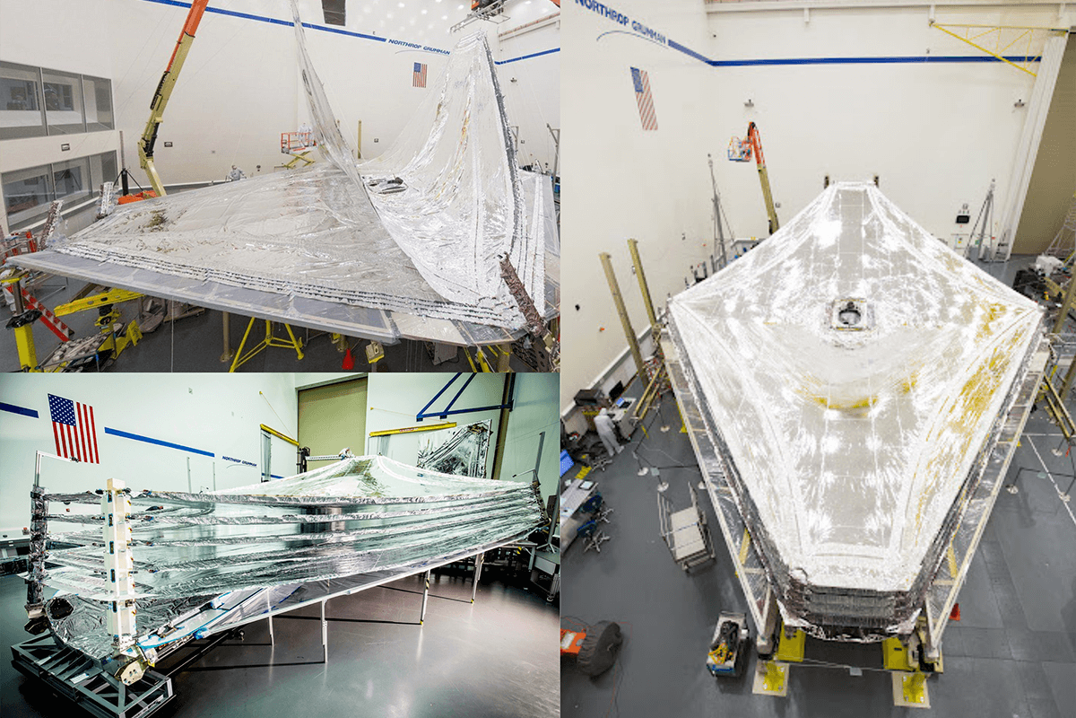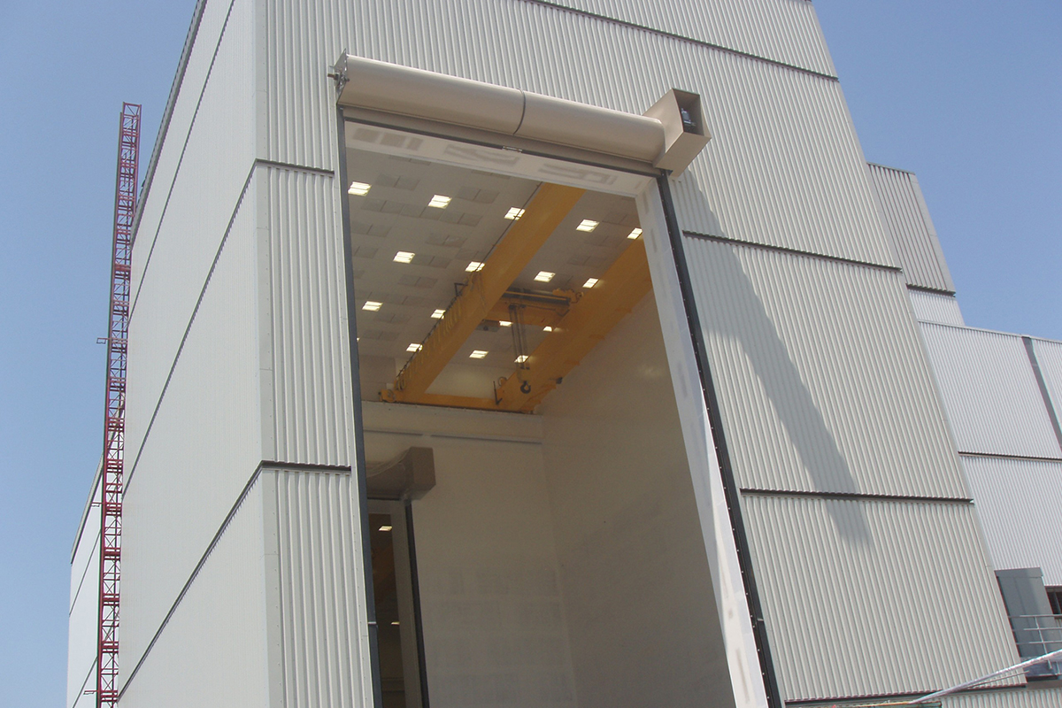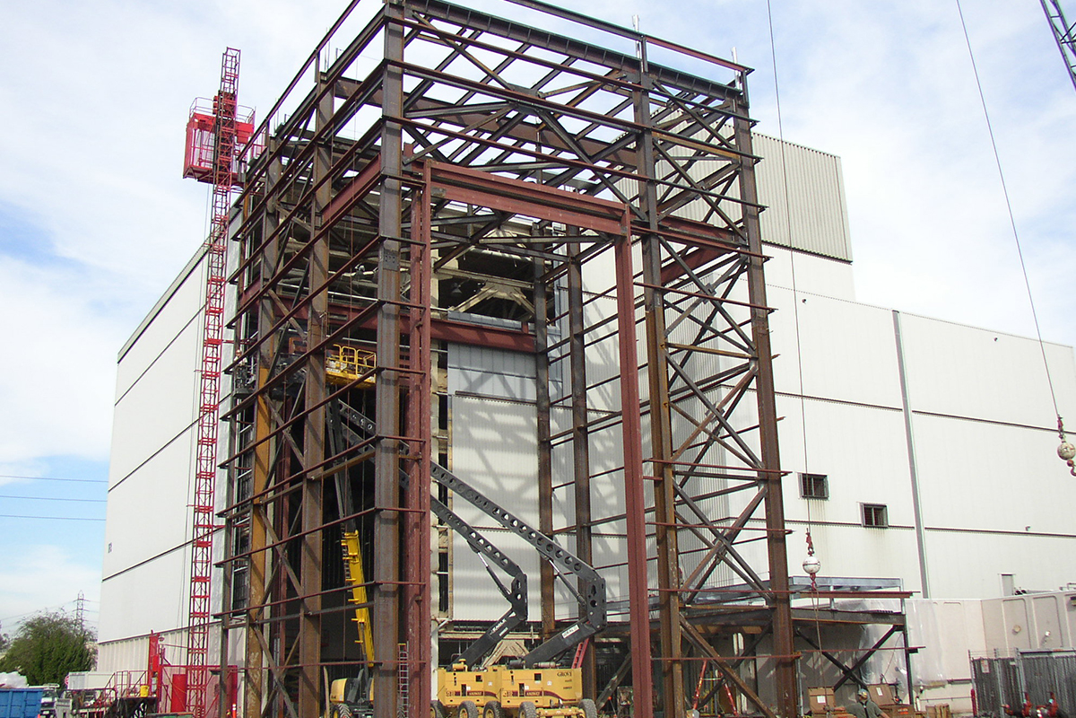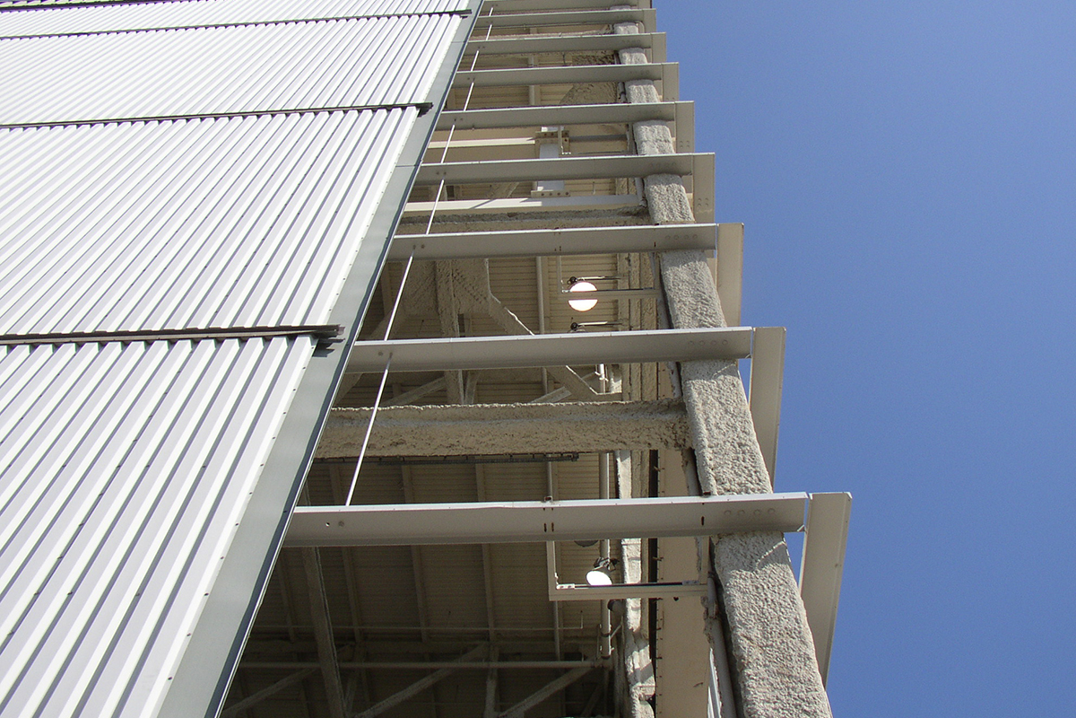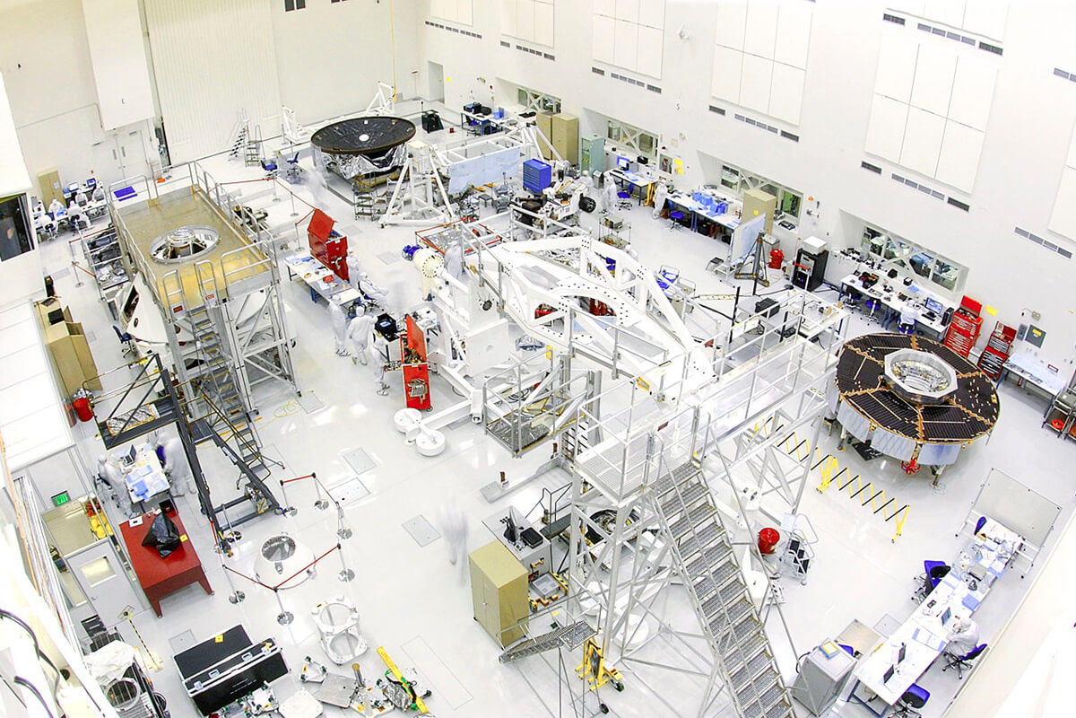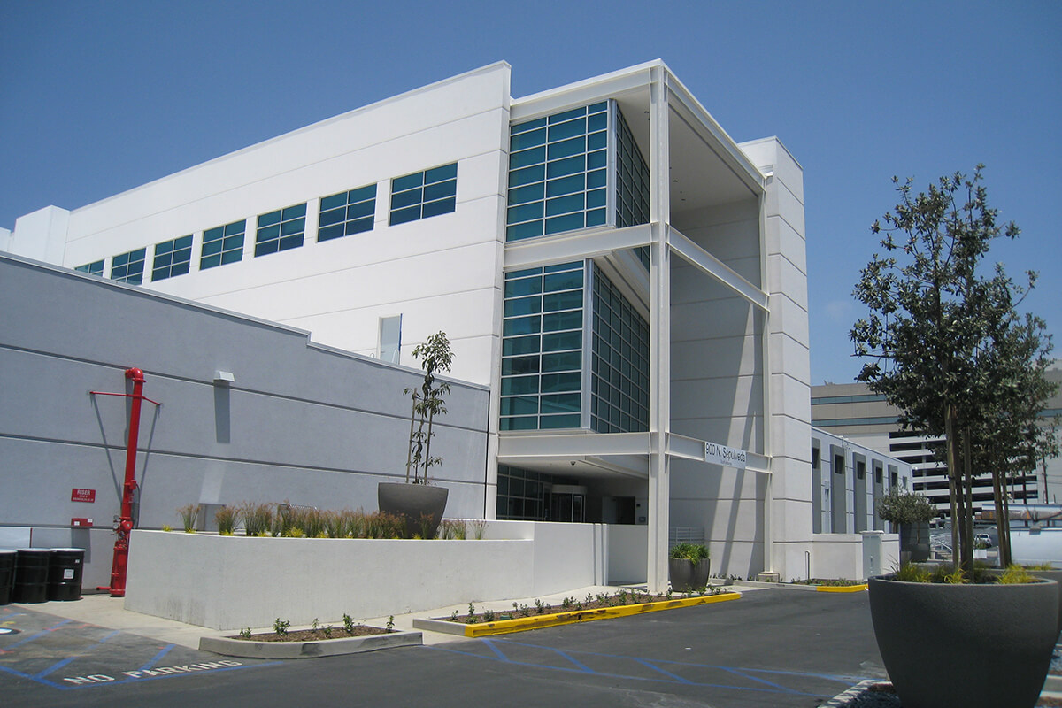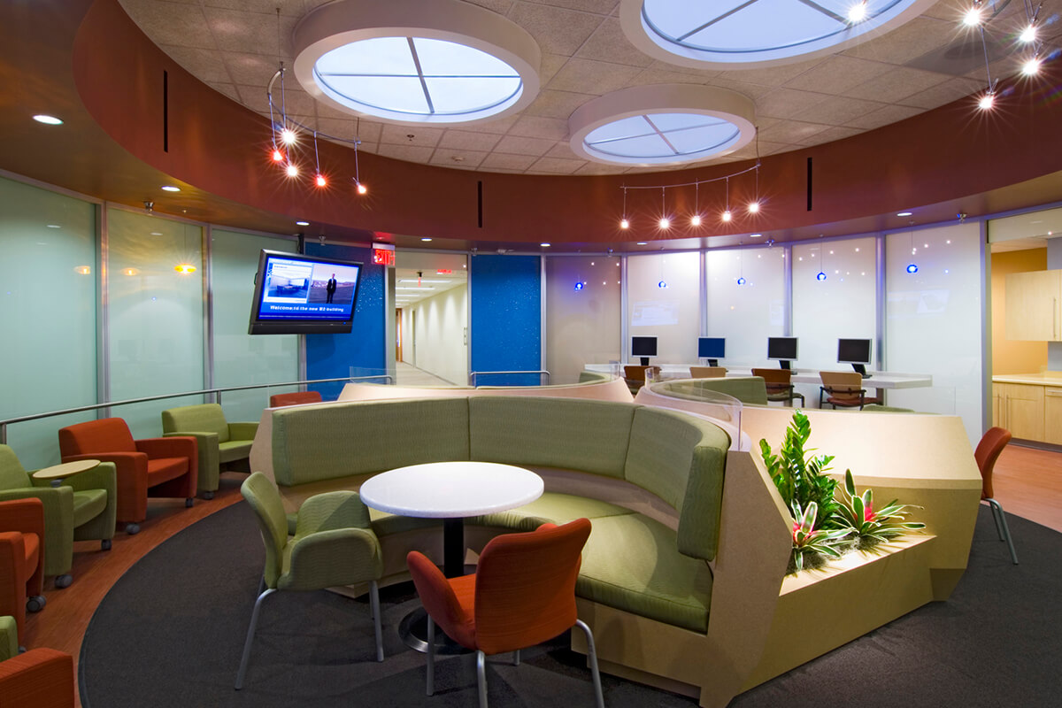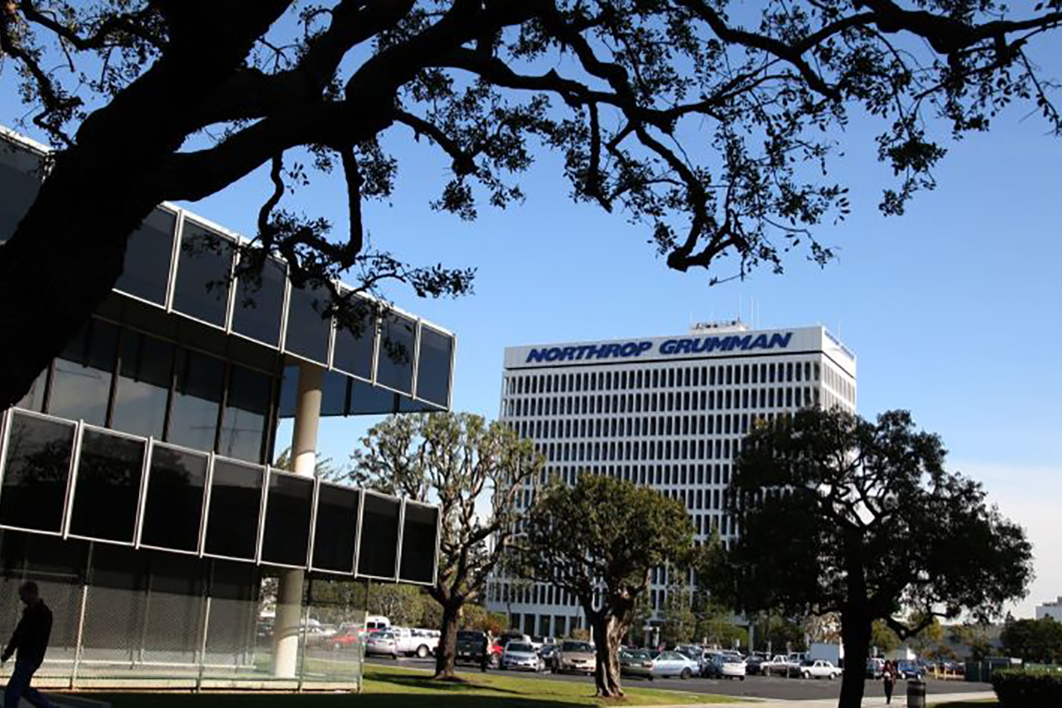Constructed for the James Webb Space Telescope project for a confidential client, this complete design/build addition and renovation project was completed in thirteen months. Project phases included engineering, plan check, permitting and construction. The work included a 90’ tall, 3,500 s.f. satellite high-bay cleanroom addition, seismic rehabilitation of existing 90’ high, 13,000 s.f. high-bay structure, new lobby and control building and complete tenant build-out.
Photo credit: Chris Gunn, Northrop Grumman and NASA.
