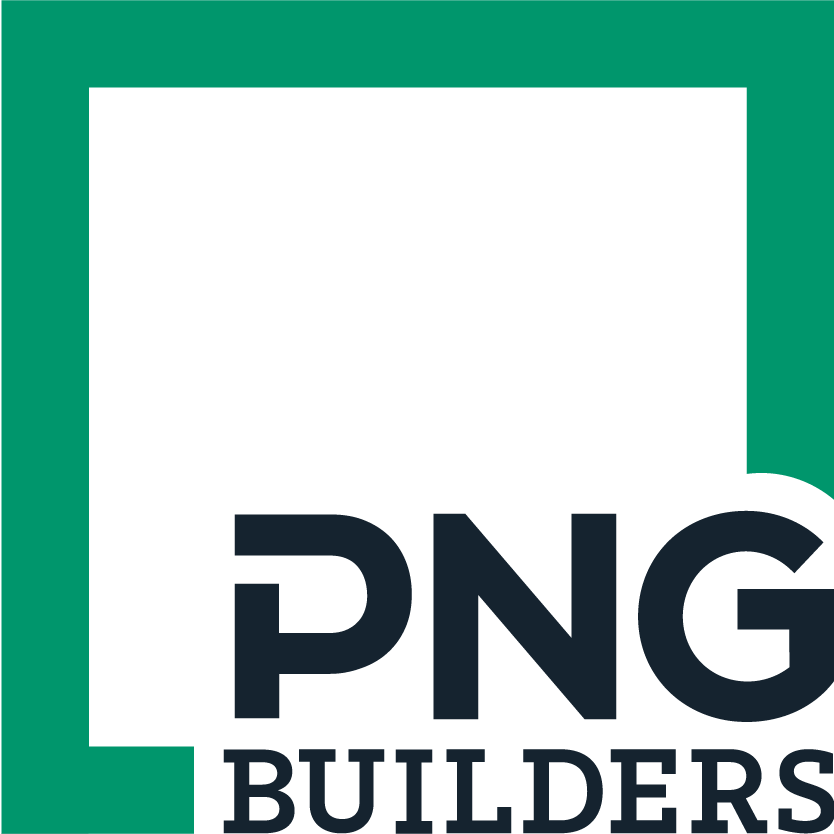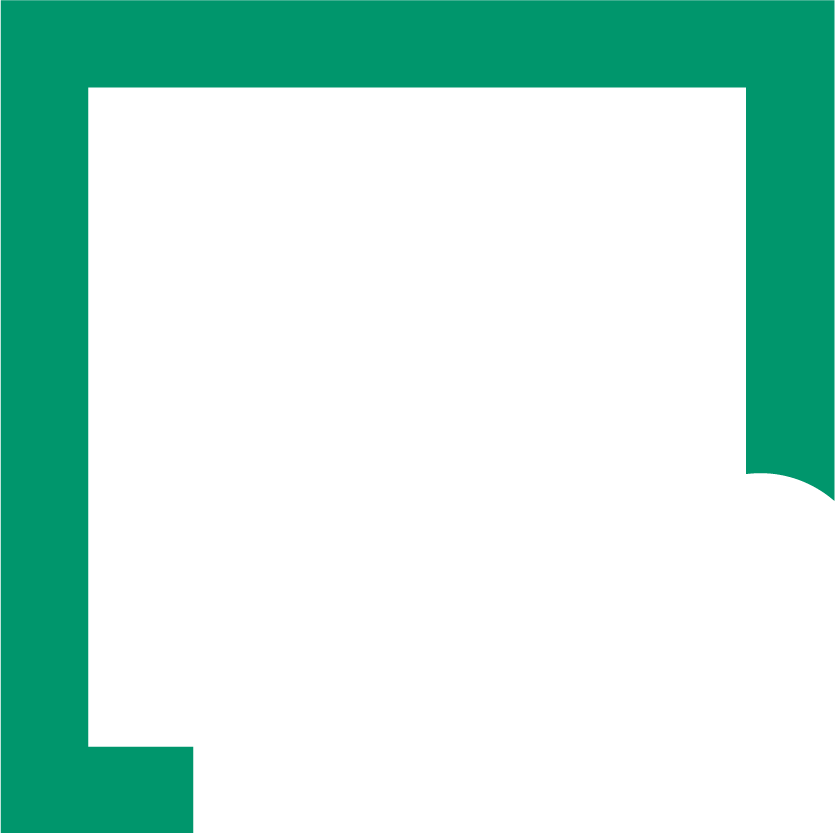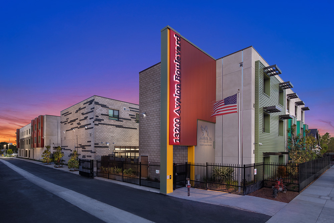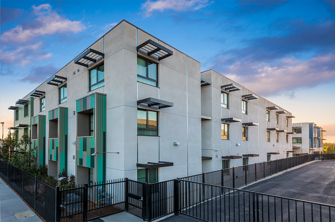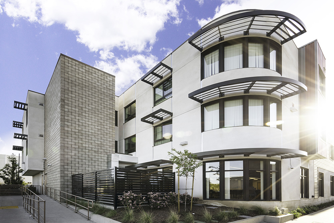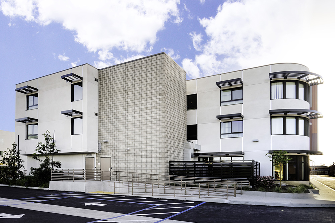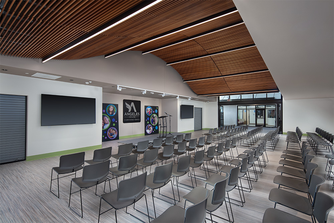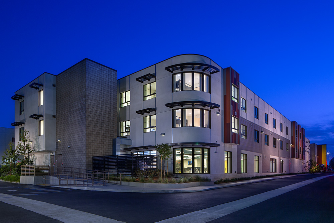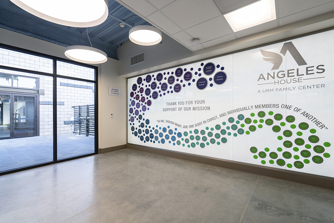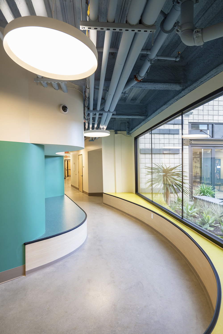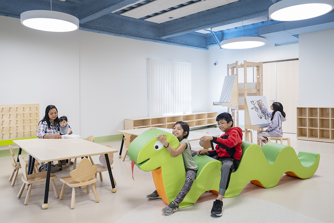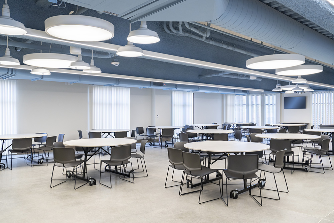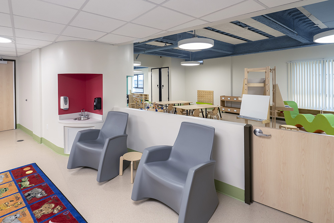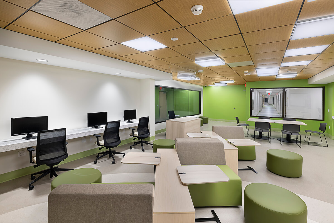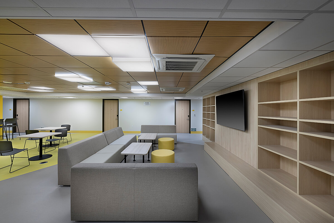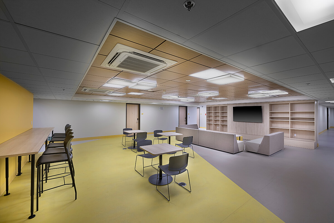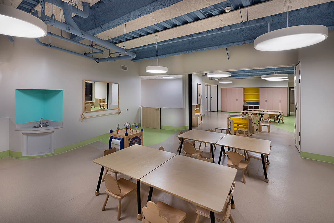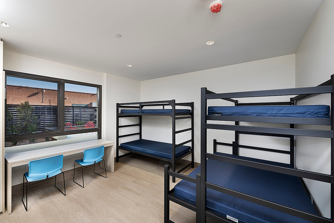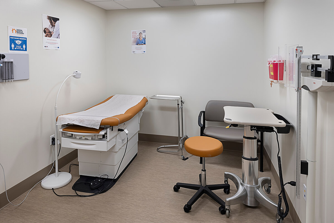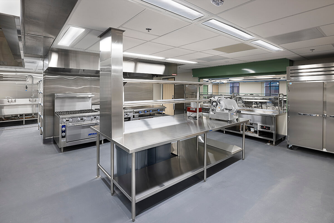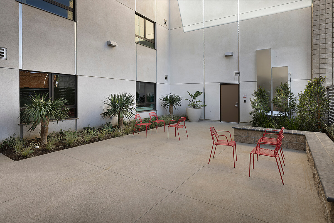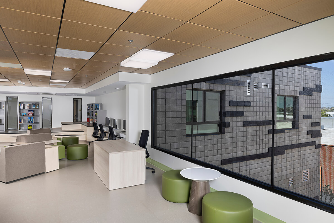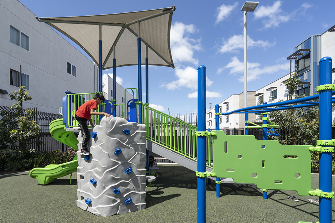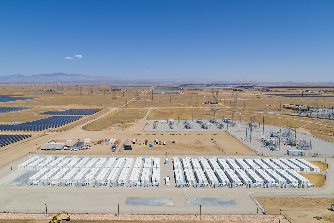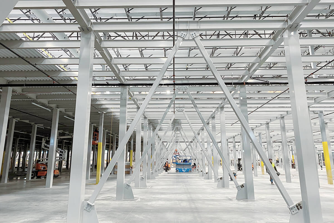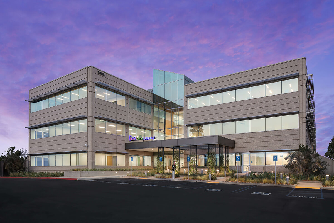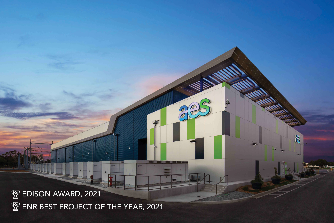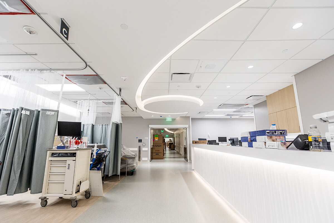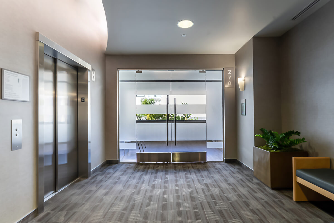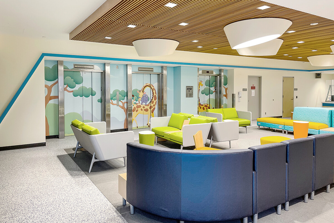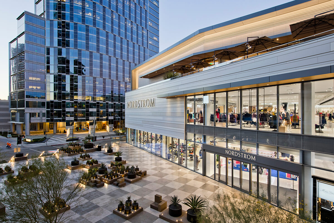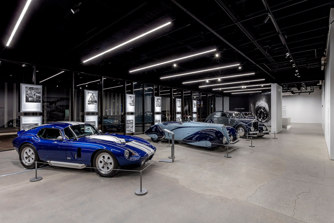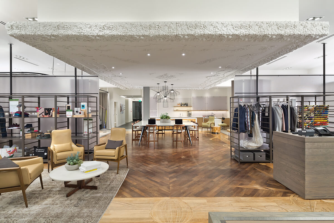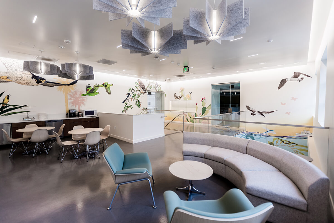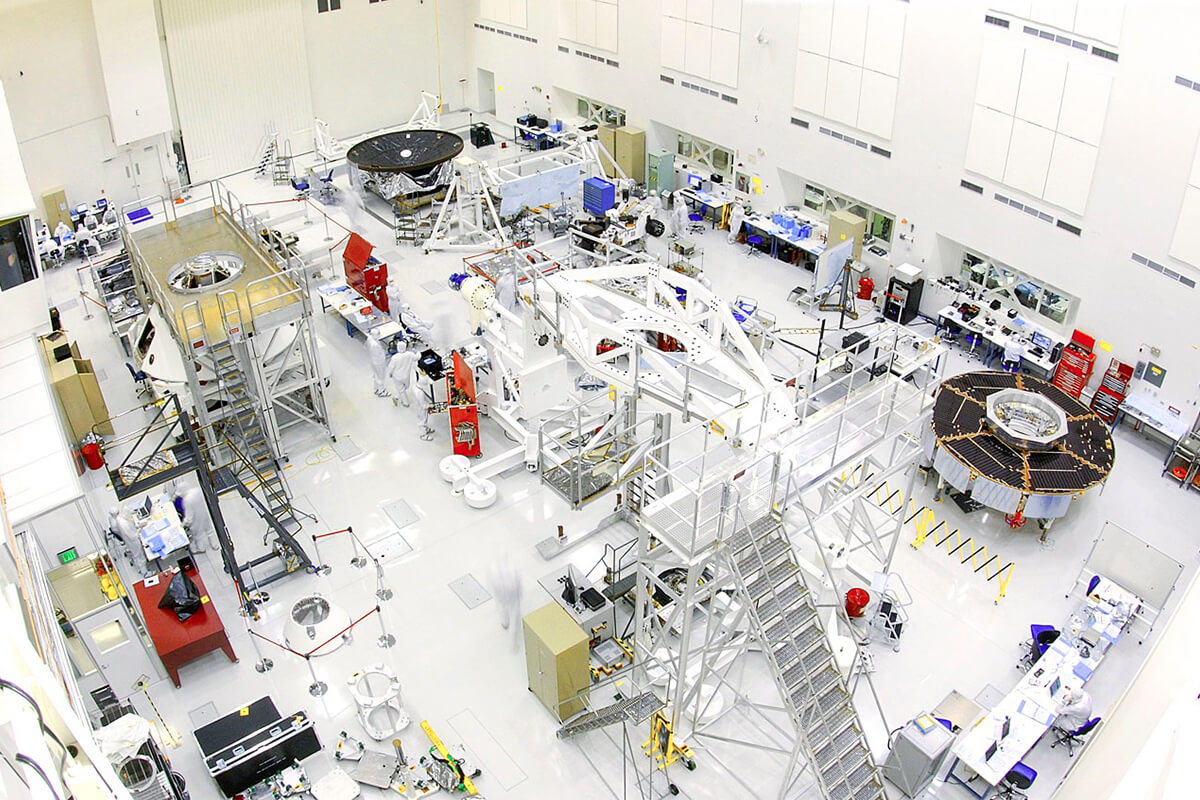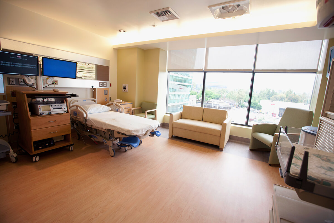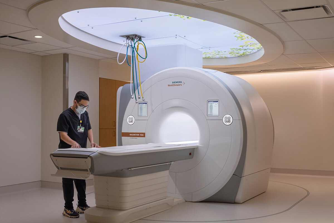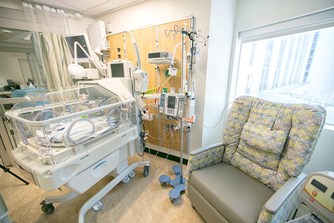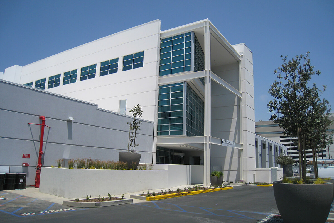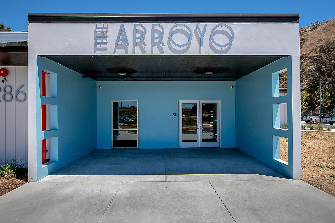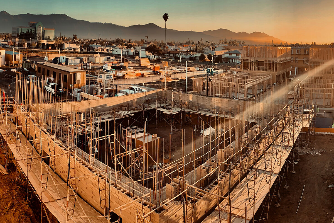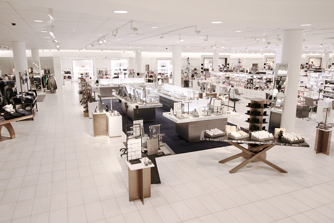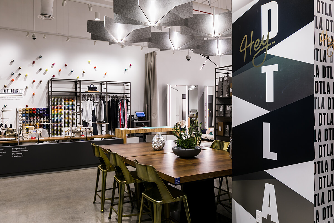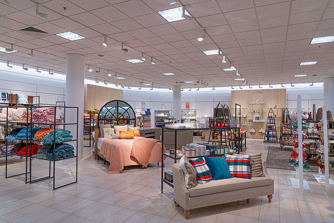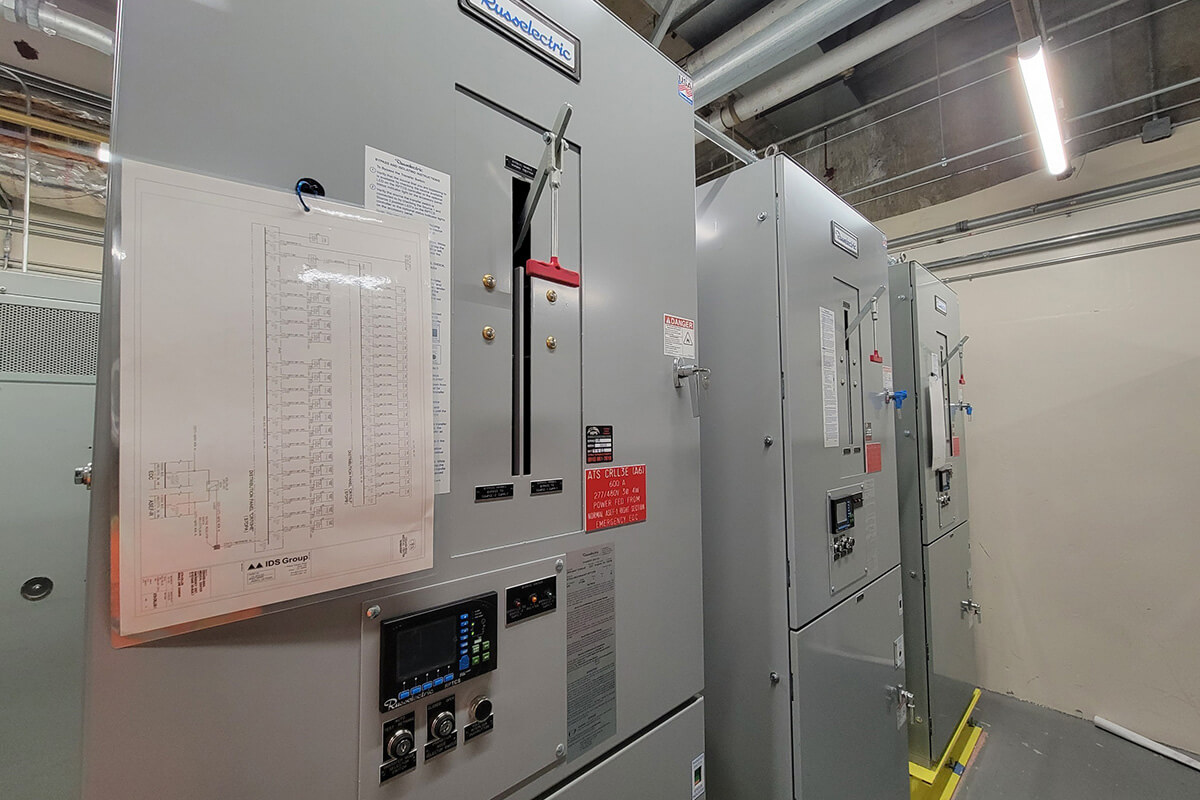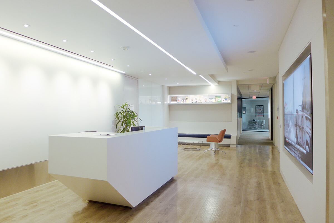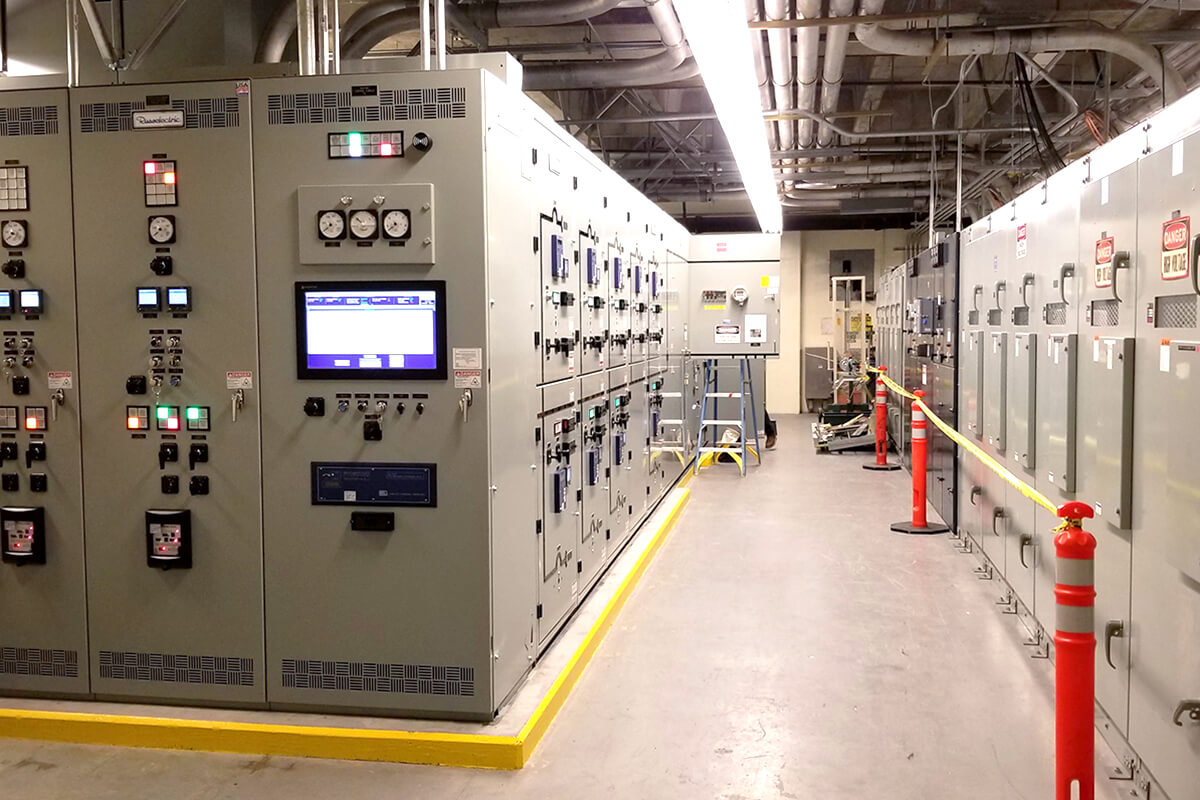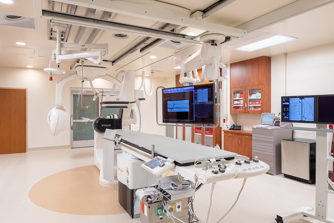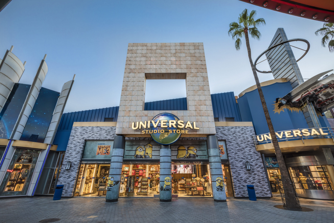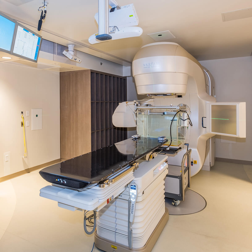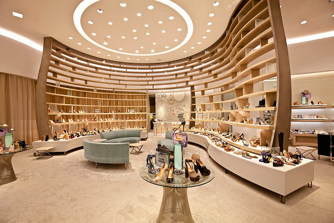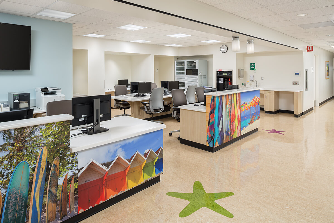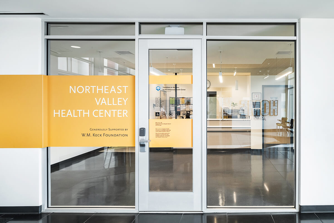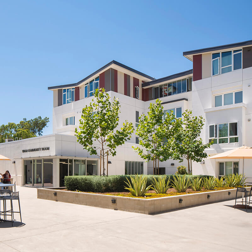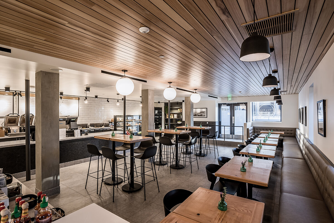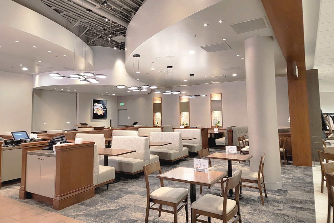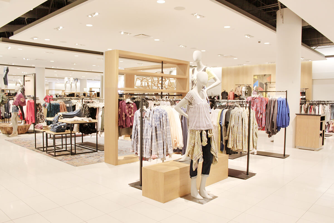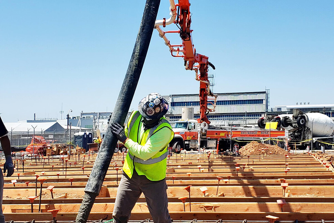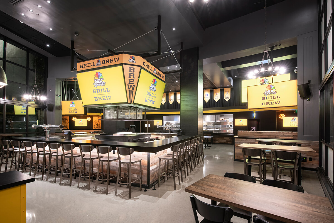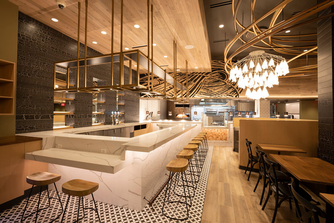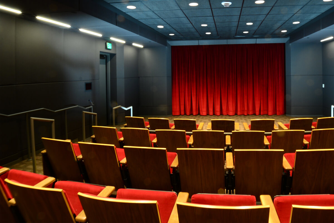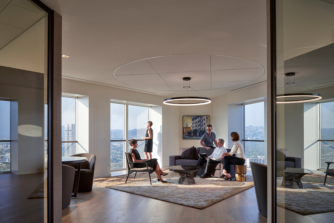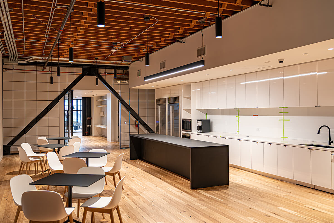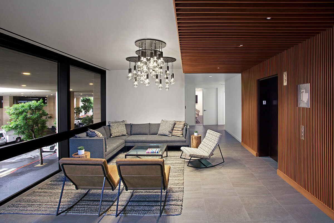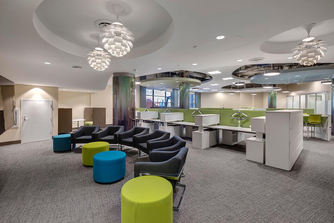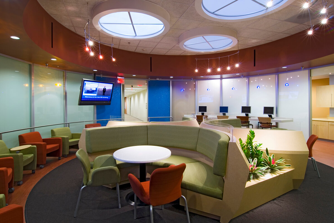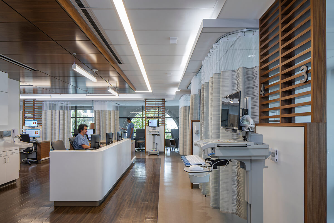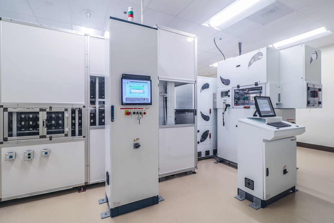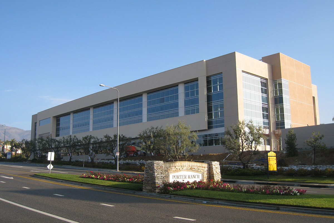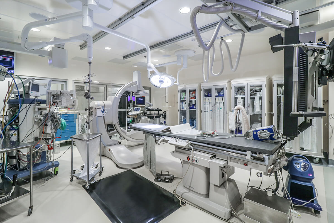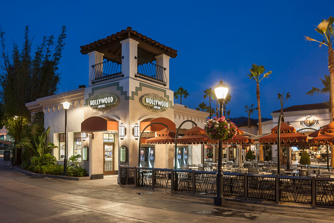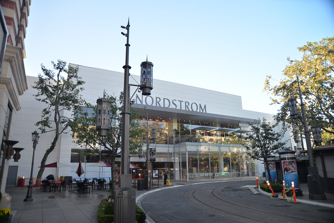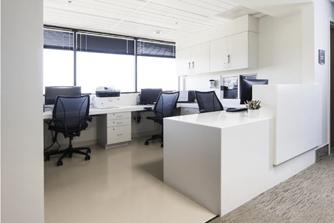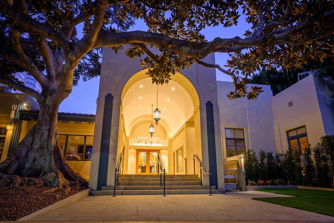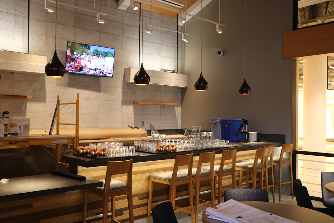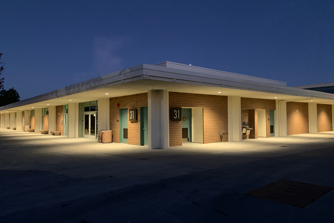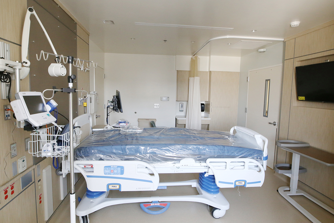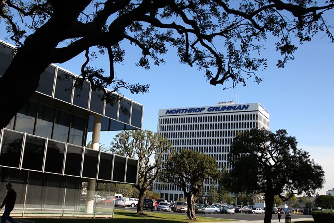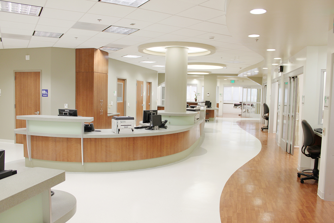Angeles Home
PNG built a new three-story 81,119 s.f. Type V construction for long term homeless shelter. This project includes 86 single family residential units/senior living, kitchen and dining areas, day care center, medical/dental clinic, classrooms, administrative rooms, multipurpose room, library and associated spaces. Our services included construction management, general contracting and design-assist.
Transitional housing for homeless families, the vision for the Union Rescue Mission (URM) project in unincorporated Los Angeles County, CA (just north of Carson, CA) was conceived to address the most rapidly growing segment of homeless in LA County, children and their parents. URM works to transform homeless individuals by treating everyone with respect and dignity. The goal is transforming homeless so they can lead independent and satisfying lives. It’s an integrated, often multi-year process, with a success rate of approximately 80 percent.
Previously an old denim factory, this particular property required a lot of preparation before construction started in mid-2020 and doors opened in April 2022. This is not a typical shelter or apartment, either. Every detail was added with a mindful approach to who would be living there. Whimsical touches were utilized to appeal to children, including bright colors and plenty of curves. Space was designed for a multitude of support services to be offered onsite. Most impressive, though, is that all of this was built for a fraction of the cost of comparable, government-funded-housing in the area. This project is truly a model for future transitional housing.
CHALLENGES and TEAMWORK
As with many projects completed in the last couple of years, COVID precautions were a challenge to contend with. Following appropriate city and county regulations and working within those confines was challenging but not impossible. Still, COVID caused numerous permit, inspection, materials availability, and contractor staffing delays.
Blocked in by neighbors on three sides, sharing a driveway, and located on a busy, main thoroughfare, even deliveries were a challenge for this project. Collaboration and working with other businesses to ensure positive momentum was paramount.
The building itself sits on a 50-50 property line with the City of Compton and the County of LA, which meant constant, clear communication and adherence to restrictions and codes from both jurisdictions. Permitting authorities had a strict height requirement that required creative design and engineering to keep the look and feel of the property attractive and therapeutic for those living at the facility while still meeting functional ceiling heights with accessibility for repairs and maintenance. PNG engineers worked hard to max out the area and use design elements to provide a feeling of open space while remaining in compliance. This included running normal HVAC and rooftop equipment on the ground level, which meant the project became a design-build in some ways to facilitate the necessary changes.
QUALITY and CRAFTSMANSHIP
Designed to look and feel like a standard apartment complex instead of a traditional homeless shelter, this project incorporates quality and longevity to the design to create something that looks beautiful and holds up to abuse over time. The multipurpose room was designed with an amazing serpentine ceiling, and the common areas and library have fixtures of varying depth to provide some interest and play with the ceiling heights. The dining area and daycare have exposed ceilings to provide a sense of a larger contemporary space. The use of a cascading ceiling also enabled access panels to be hidden while creating a unique and eye-catching look.
The nonlinear design was a key component of staying away from the institutional feel. This project incorporates many curves throughout the facility to create a cool urban design that softens the feeling of the building. This type of fluidity in the details creates a unique and more friendly aesthetic. To ensure issues with design and construction were minimized, up to a year before construction, building information modeling was used to create a virtual 3D model. Additional changes were made in the field as the project was ongoing.
FUNCTION and AESTHETICS
The serpentine ceiling of the auditorium was built with beautiful wooden slats – just one of many spots on this project with amazing millwork. Custom-built cabinetry and millwork were used throughout the property to create a unique and pleasing look.
Every single light was a custom fixture, creating an end result that looks more like a modern single-family home than transitional housing. And unlike comparative residential units, this project includes many high-end finishes.
In terms of function, the ground floor consists of most of the amenities while the 2nd and 3rd Floors consist mainly of the 84 residential units and their common area or living room. The building sits in a lower-middle-class community and the exterior stucco design reflects the housing materials; while the concrete masonry units and the colorful, metal paneling takes on the industrial feel of those types of buildings nearby.
The concept drove the design. The result is beautiful housing for families to rebuild in a place free of chaos and set up with support services to give them the tools to recover and transition into life off the streets. That includes an onsite daycare, multipurpose room, classroom, library, rec room, hair salon, half-court basketball court, computer lab, medical/dental, offices, a common area kitchen, and playground on the side. An outdoor garden space helps teach residents about growing their own food. Plus, each resident has their own mailbox and unique address, as well as a room with individually controlled AC/heat, a bathroom, storage, and a nook.
