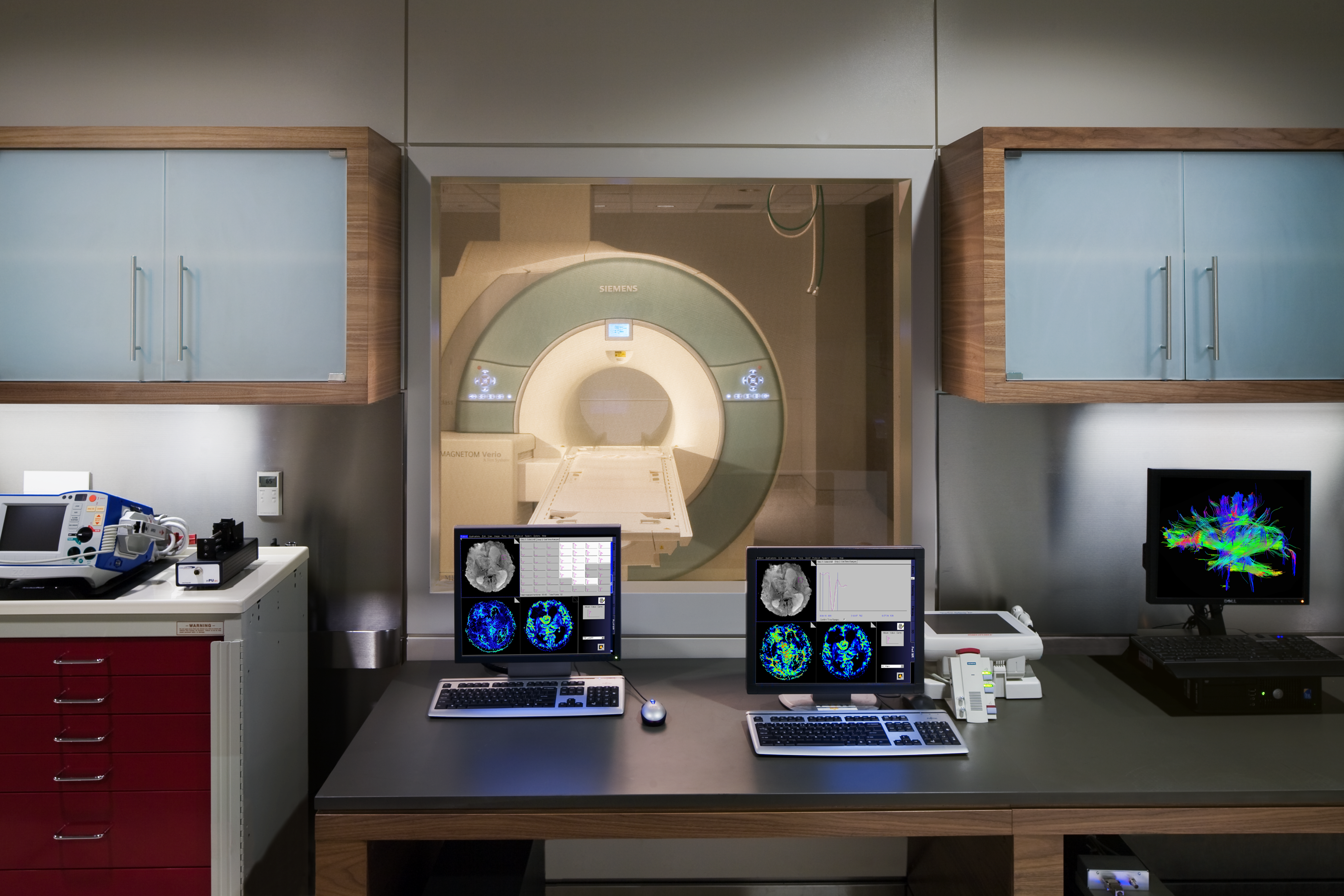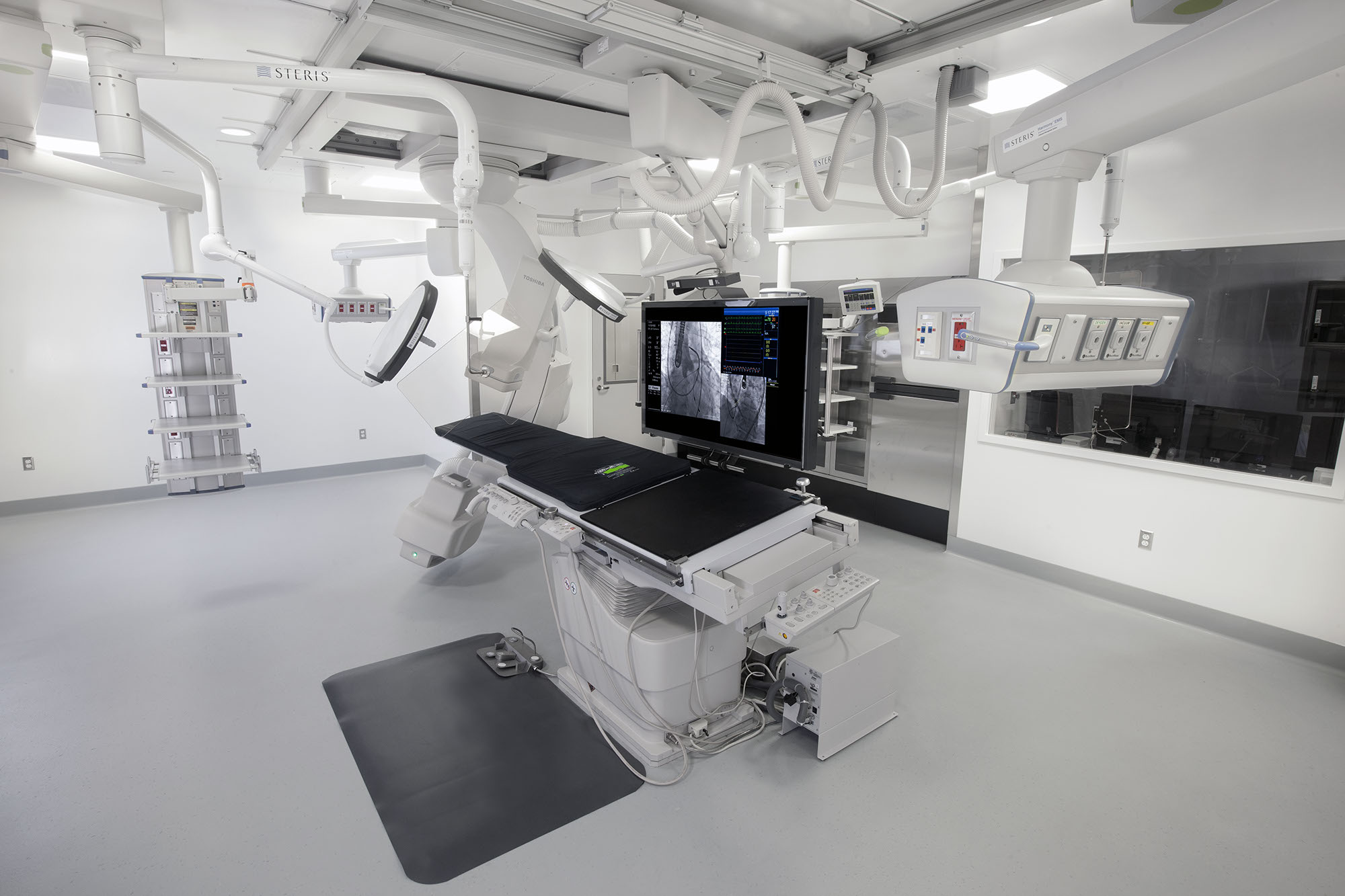The Cedars-Sinai Medical Center Nurse Station and Medication Room Renovation was a 4-phase project which included the demolition and upgrade of four nurse stations and medication rooms spread throughout the 7th and 8th floors. The project incorporated the remodel of various offices, workspaces, and bathrooms adjacent to the stations.
Since the project was located within operating patient care facilities, it was vital for PNG to maintain the highest level of infection control throughout the duration of the project. In addition to the infection control, PNG worked in conjunction with the medical staff to limit the impact of the construction with the care and residency of their patients.
New custom casework and stainless steel cabinetry were constructed for the new Nurse Stations. The remodel of these stations also required new mechanical systems (mixing boxes, smoke fire dampers, ductwork, etc.), new plumbing (sinks, toiletries, drinking fountains, mop sinks), an upgrade to the electrical system, and fire alarm and sprinklers. In order to install all of these new MEP systems, PNG carefully coordinated facility shutdowns with medical staff.




