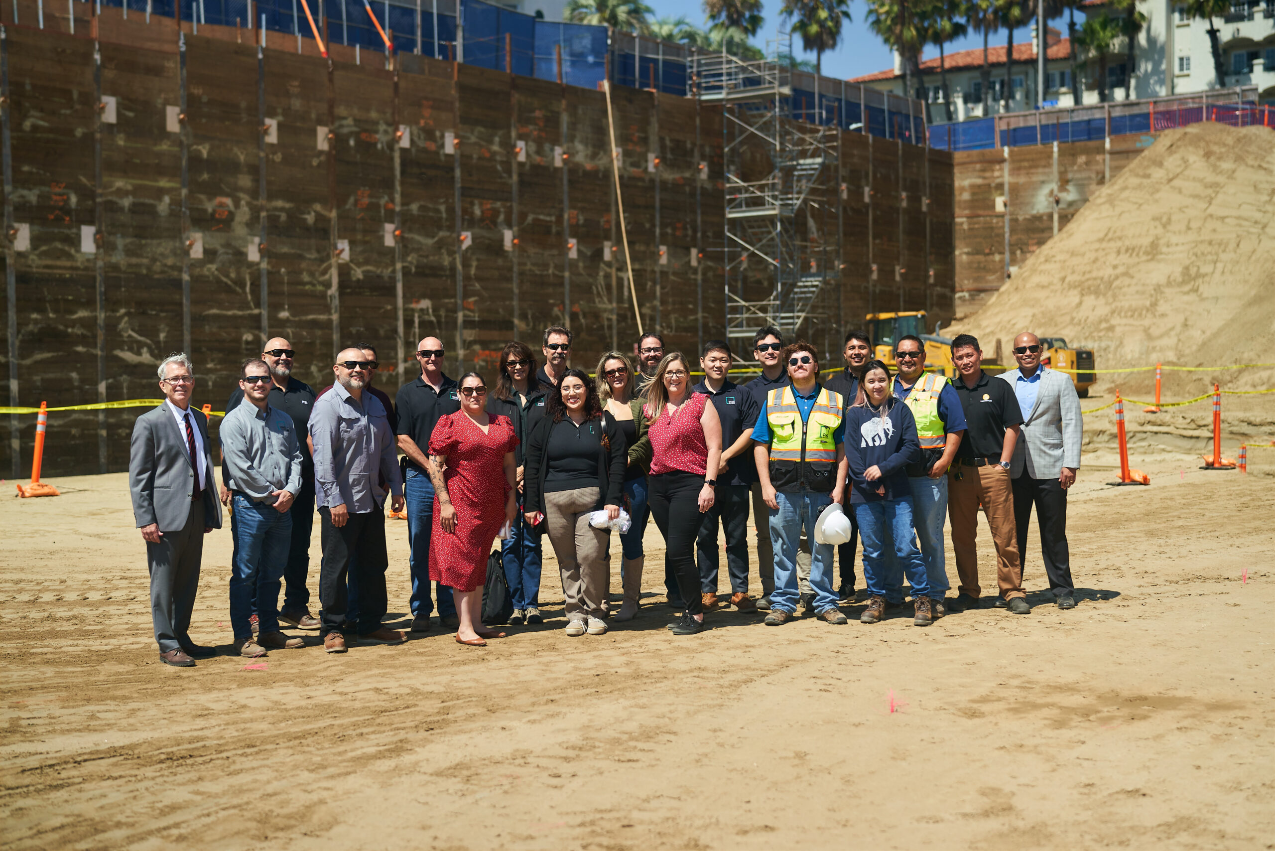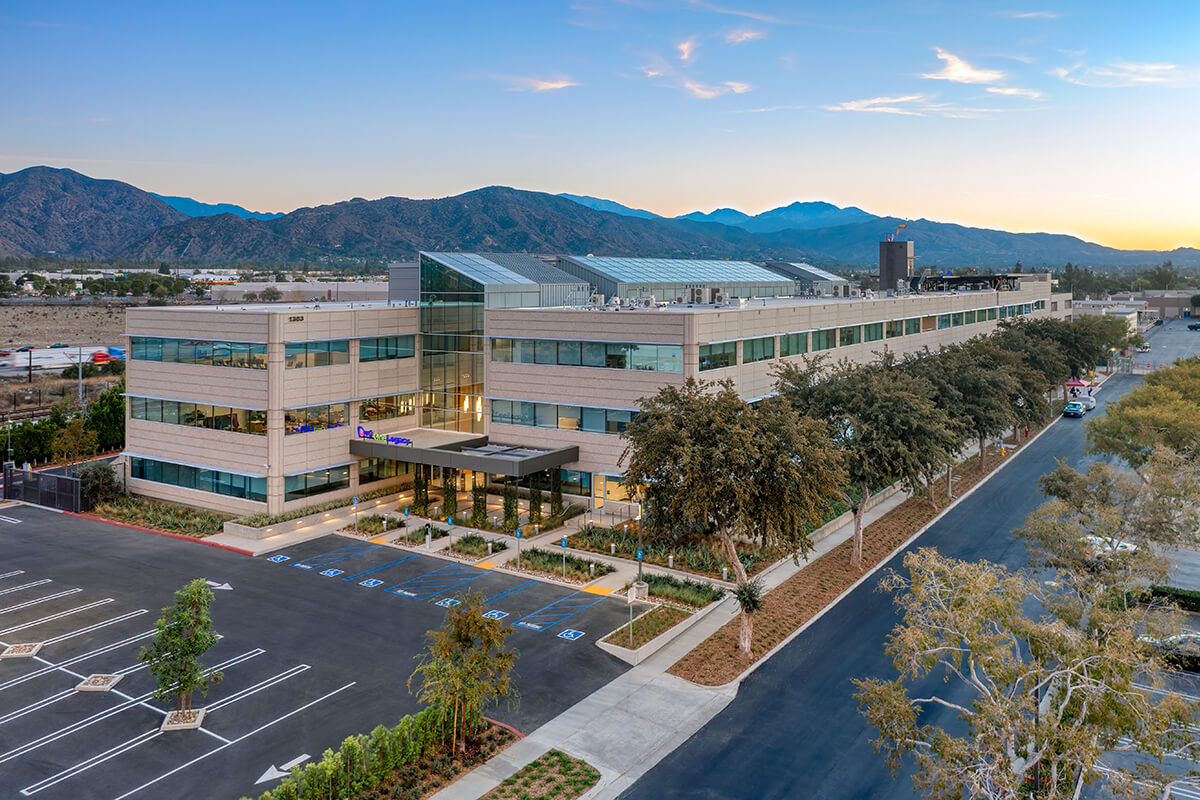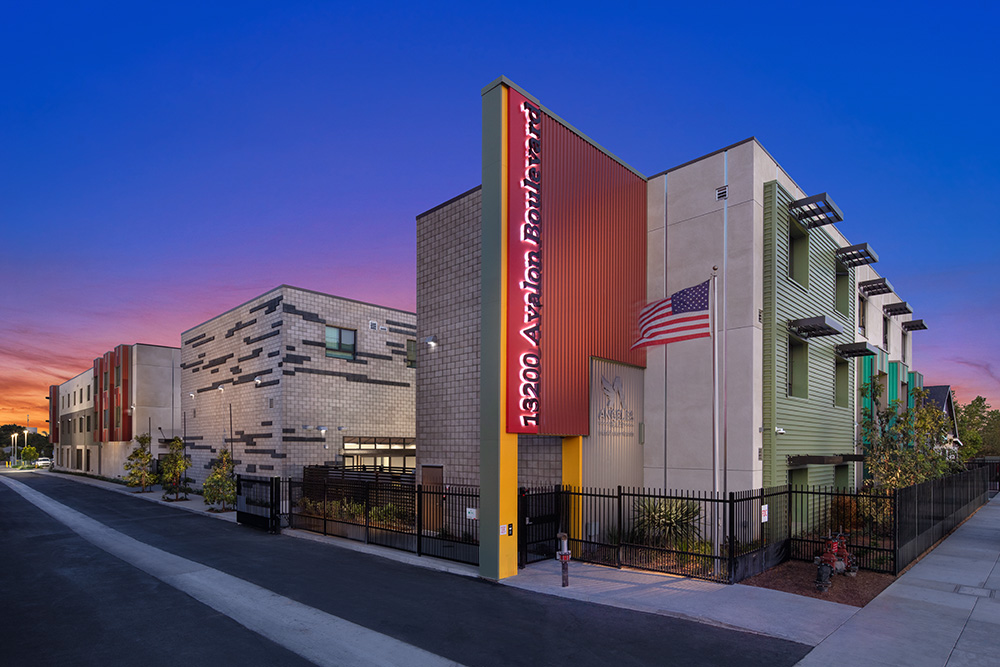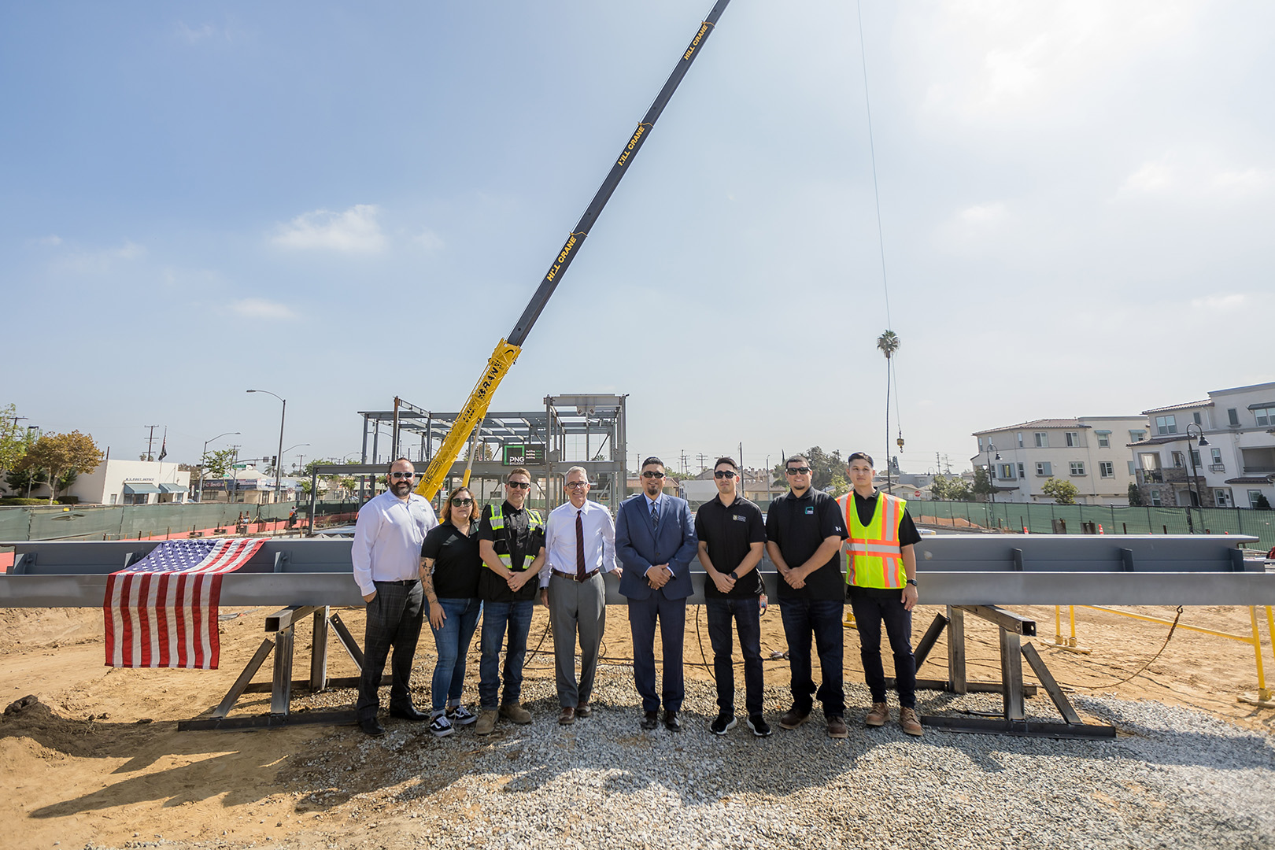Project Milestone | Ocean & Cherry Excavation Event
Ocean & Cherry Excavation Event
PROJECT MILESTONE | The new Ocean & Cherry project will transform the oceanfront in Long Beach, creating an iconic destination for the community. When complete, this new mixed-use development project will include an event venue, outdoor terrace, beachfront cafe, condominiums, and Long Beach’s first 5-star hotel.
On September 7th, PNG Builders and other project partners celebrated an important milestone – full excavation. This site is extremely congested, surrounded by residential property, busy streets, a public park and the beach – requiring careful execution and logistical planning. Our excavation phase was also completed during record rain events in the spring of 2023. Hosted at the bottom of this future building, we are excited to start building up – literally and figuratively – to bring the Ocean & Cherry vision to life.
Thank you to our client Bramadi Capital and the City of Long Beach for joining us, as well as our project partners studio one eleven, Labib Funk + Associates, HED, Tricertus, and PSI | Pacific Systems Interiors, Inc.
Videography by Kadian Hall.
Project Innovation with Augmented Reality at OneLegacy
Have you ever walked through a project and wished you could visualize the BIM model in real time? PNG Builders recently completed the OneLegacy project, utilizing Spectar technology to do just that. Not only is it a great tool to help our team and clients visualize the final product, but its 1:1 scale and accuracy allowed us to perform QA/QC and issue resolution in real time. This new technology is just one way PNG Builders is embracing technology to increase efficiency and improve our performance.
OneLegacy is a state-of-the-art organ and tissue donor recovery facility in Azusa, California. PNG Builders was proud to assist in the design and act as builder for OneLegacy. This facility included major renovation of a 3-story commercial building and additional 60,000 s.f. of clinical and conference space.
Thanks to our team members that helped make this video, Rudy Goldhaber (Superintendent); David Rattay (Project Manager); Mario Espinosa (Asst. Project Manager) along with our other team members working hard behind the scenes John Munoz; Aaron Cheng, and Greg Crespin.
Our project partners included LA architects, BKF Engineers, P2S Inc., IMEG Corp, HPM, LRM Landscape Architecture, CD+M Lighting Design Group, CEC Healthcare, International Parking Design, Inc., and Coffman Engineers.
ENR California's 2022 Best Regional Projects - URM Angeles House
PNG Builders is proud to be recognized for another year in ENR California’s Best Regional Project Awards.
The Union Rescue Mission’s Angeles House was given the Award of Merit in the Residential/Hospitality category as part of ENR’s 2022 California Best Projects. Located in East Los Angeles, the Angeles House is a transitional living center that serves the homeless community as a welcoming shelter for families. Designed to look like a traditional apartment complex, PNG Builders constructed the new three-story housing building that includes a variety of spaces for children and families, as well as a school, medical & dental clinic, kitchen & dining, library and salon.
We are incredibly thankful to our team and project partners that helped make this project a success for the County of Los Angeles. Special thanks to Union Rescue Mission, HED Design, IMEG, PSI, Pacific Interior Electric, Nevel Group.
Read more about the ENR California’s 2022 Best Project Winners here: https://www.enr.com/blogs/12-california-views/post/54516-enr-california-announces-2022-best-projects-winners
Union Rescue Mission's Over the Edge Fundraising Event
PNG is thankful to our clients and partners every single day but this Thanksgiving we are extremely grateful for Union Rescue Mission - Los Angeles . Apart from their excellent choice of contractors, URM is a top notch organization that delivers shelter and support to the less fortunate members of our Southern California community.
PNG was proud to again participate in Union Rescue Mission’s Over the Edge Event last month. Several of our team members rappelled 25 stories down from the roof of the Hilton Hotel in Universal City as part of Union Rescue Mission’s “Take the Leap” to Fight Homelessness fundraising event.
The event helped raise $1,088,773 for Union Rescue Mission.
PNG’s Chief Estimator P. David Pulley has participated in this event for the last three years. He has not only raised funds for URM, but has also donated his time working in their kitchen with his teenage son. “I couldn’t think of a better organization to support not only monetarily but through any means possible”, and yes that includes going Over the Edge!
We are thankful to Union Rescue Mission - Los Angeles, Andrew Bales, and Richard Newcomb.
Project Recognition | Cedars-Sinai Medical Center MRI Replacement and Lighting
PROJECT RECOGNITION | Cedars-Sinai Medical Center's MRI Replacement project was recently awarded the Illumination Award of Merit from the Illuminating Engineering Society (IES). This project involved a remodel of two MRI suites in CSMC's Taper building. PNG Builders helped plan and build the innovative lighting system (designed by Lighting Design Alliance), installed new MRI equipment and associated build out. The lighting design's goal was to create a soothing and relaxing atmosphere for the patients and personnel using that space.
Congratulations to the Lighting Design Alliance team, as well as FBA, Polaris, and CSMC for their collaboration on this important project.
#BuildingValue #BuildingTrust #BuildingPeople #construction #team #design #medical #safetystrong #generalcontractor #awardwinner #healthcare
Project Completion | OneLegacy Headquarters
Project Completion | OneLegacy saves lives through organ, eye, and tissue donation. The new Transplant Recovery Facility and Headquarters in Azusa, the largest such facility in the world, is now open.
This project involved major renovating of a 98,000 s.f., 3-story commercial building, addition of 60,000 s.f of clinical and conference spaces and a 460-car parking structure to serve OneLegacy's administrative and clinical operations needs. This space is also home to the OneLegacy Foundation, which provides education and research advancement to help save lives through organ donation. The new, state-of-the-art 50,000 s.f. Transplant Recovery Facility was connected to the existing building, tripling their previous recovery center's capacity. The facility includes a 16,000 s.f. conference space, 4-story parking structure, 10,000 s.f. memorial garden, and rooftop helicopter landing pad.
PNG Builders is proud to assist in the design and act as builder for One Legacy. This new facility will help improve the donation and transplant process for the many hospitals and transplant centers in the Greater Los Angeles area.
Thank you to OneLegacy for trusting us with this monumental project. Our dedicated team included:
Picasso Bhowmik | Vice President
P. David Pulley | Chief Estimator
David Rattay | Project Manager
Mario Espinosa | Project Engineer
Rudy Goldhaber | Superintendent
John Munoz | Superintendent
Greg Crespin | Superintendent
Quyen Trinh | Senior Estimator
Anthony Calderon | Safety Director
Dawn McNeal | Project Admin
Justina Huesias | Project Admin
Congratulations to the entire team that helped make this project a success including LA architects, BKF Engineers, P2S Inc., IMEG Corp, HPM, LRM Landscape Architecture, CD+M Lighting Design Group, CEC Healthcare, International Parking Design, Inc., and Coffman Engineers.
Camellia Court Medical Office Building Steel Topping Out Ceremony
The Steel Topping Out Ceremony for Camellia Court Medical Office Building 2 could not have happened on a more perfect day!
On September 30th, PNG celebrated with owner and architect the last member of steel to top the new medical office building. Complete steel erection beat the original schedule - kuddos to the team and all involved!
Signing of the beam represents good luck to the buildings future occupants, while the pine tree signifies that no worker was injured on the job during the steel erection phase.
Thank you to our client, Allied Pacific IPA and our design partners over at HED. The celebration was attended by our key trade subcontractor, Junior Steel, as well as City Council Members, State Representatives, and the Mayor.
Project Completion | Lancaster Area Battery (LAB) Project
Project Completion | PNG Builders is excited to share that the Lancaster Area Battery (LAB) project is officially activated and commercially operational, serving the local Lancaster population and beyond.
This utility-scale energy storage is the bridge between a resilient power grid and our clean energy future. The ability to store clean energy to use during periods of high demand, and when the sun isn’t shining or the wind isn’t blowing, is critical to California’s clean energy transition.
The 127 MW, 4-Hr (508 MWh) project is a standalone BESS (battery energy storage system) that is interconnected through the owner's various substation networks of multiple operations across the southland – when combined has enough energy to power 170,000 Californian homes for 4 hours.
As the EPC, PNG's scope of work included site grading and construction of concrete pads to mount the battery cubes and associated electrical control equipment, such as transformers and inverters.
Thank you to the client, The AES Corporation, who entrusted us with this project!
Matt Dugan | Senior Project Manager
Joey Ramirez | Construction Manager
Thank you to the PNG team who ran this successful project:
Picasso Bhowmik | Vice President
Joseph Caywood | Senior Project Manager
Isaac Vazquez | Estimator
Alex Y. Lee | Project Manager
Vi Dinh | Project Engineer
Aracely Rocha | Project Administrator
Michael Jessick | Superintendent
Dan Urgel | Superintendent
Ed Gomez | QA/QC Manager
Anthony Calderon | Safety Director
And a Special Thanks to our major subcontractors:
Sargent Electric Company | Clay Williams and Jesse Richards
IMEG Corp | Craig Chamberlain and Jim Sinnema
Klorman Construction | William Klorman









