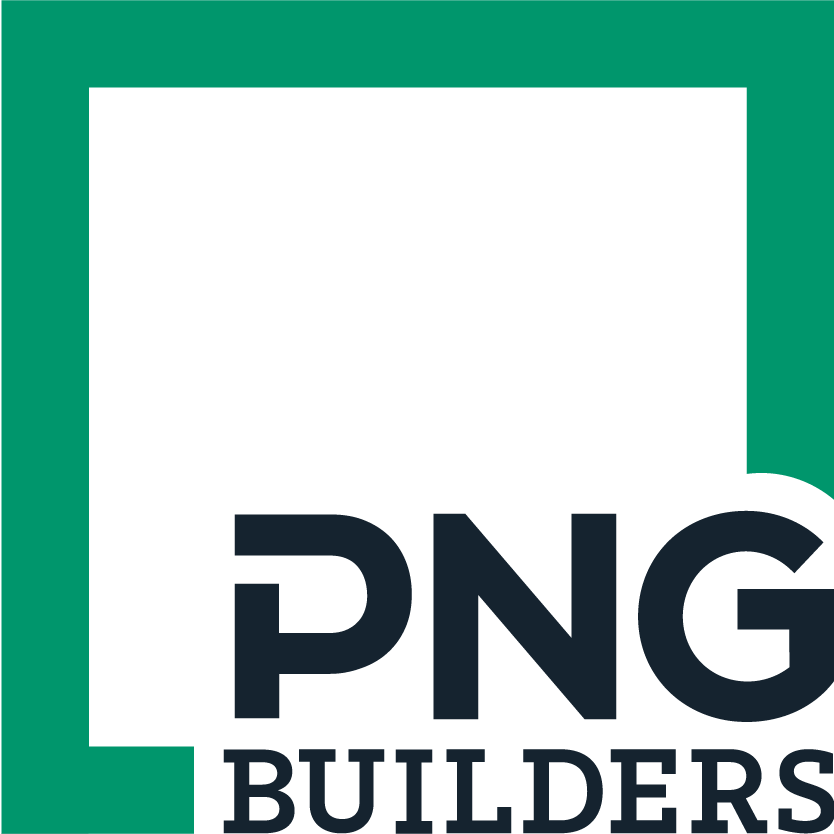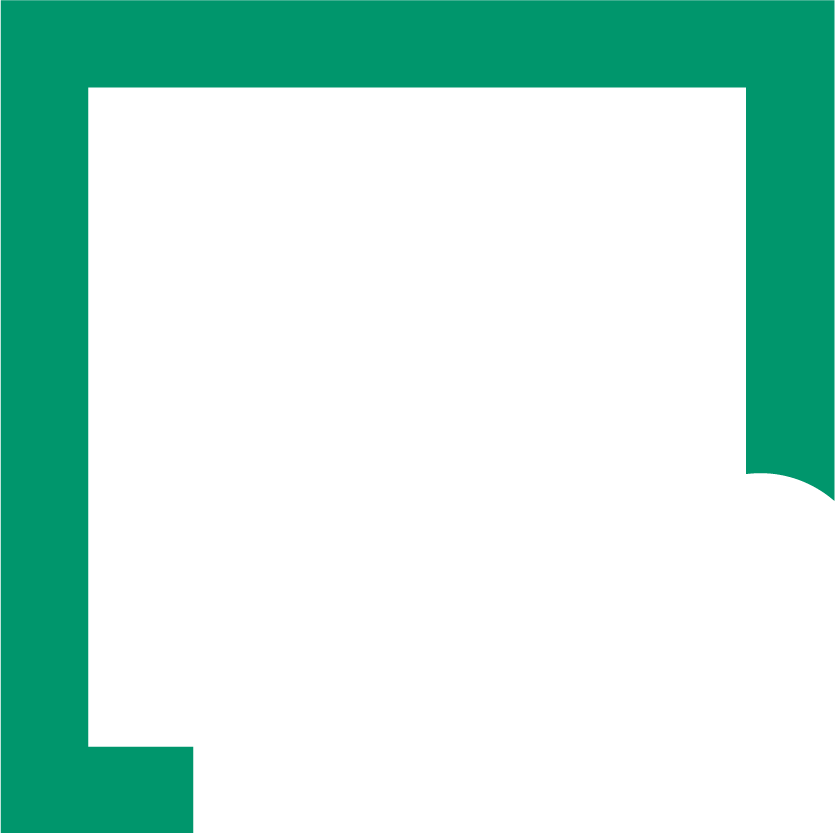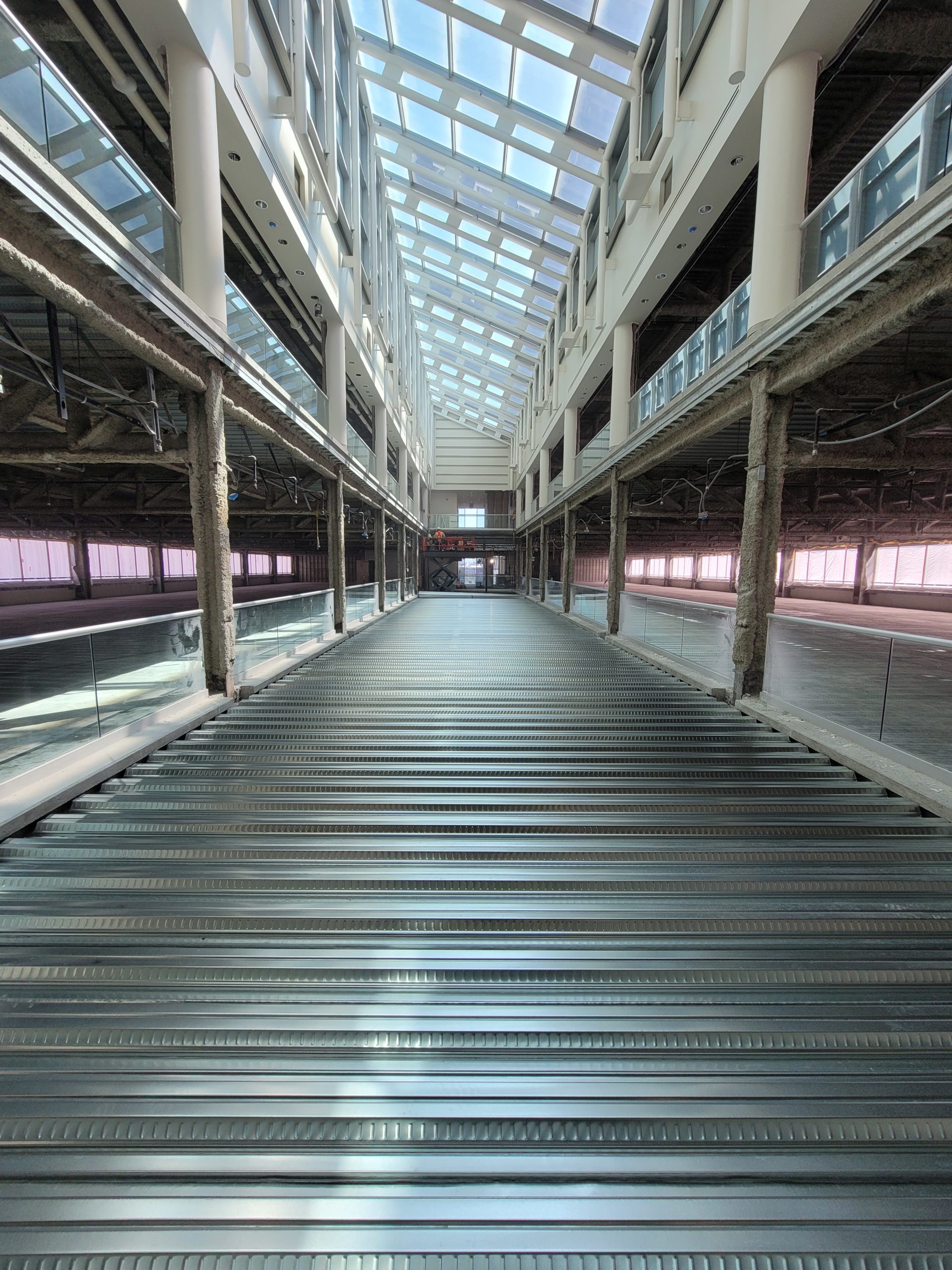The OneLegacy project in the City of Azusa consists of multiple phases, including the extensive renovation of a 3-story building. Shown here, the team has seamlessly converted a 3-floor atrium to a 2-floor atrium by installing a new steel deck to enclose what was previously an open area. Once completed, the natural light in this atrium will pour into open offices and executive suites.
Once complete, this location will serve as the nonprofit’s new headquarters with the additional function as an organ and tissue recovery center. The new facility will be made of a combination of existing commercial building space, new building additions, and a new above-grade 4-level parking structure.
#GeneralContractors #OrganRecovery #SteelConstruction #STLFabricationInc #OfficeRenovations #Parkingstructure


