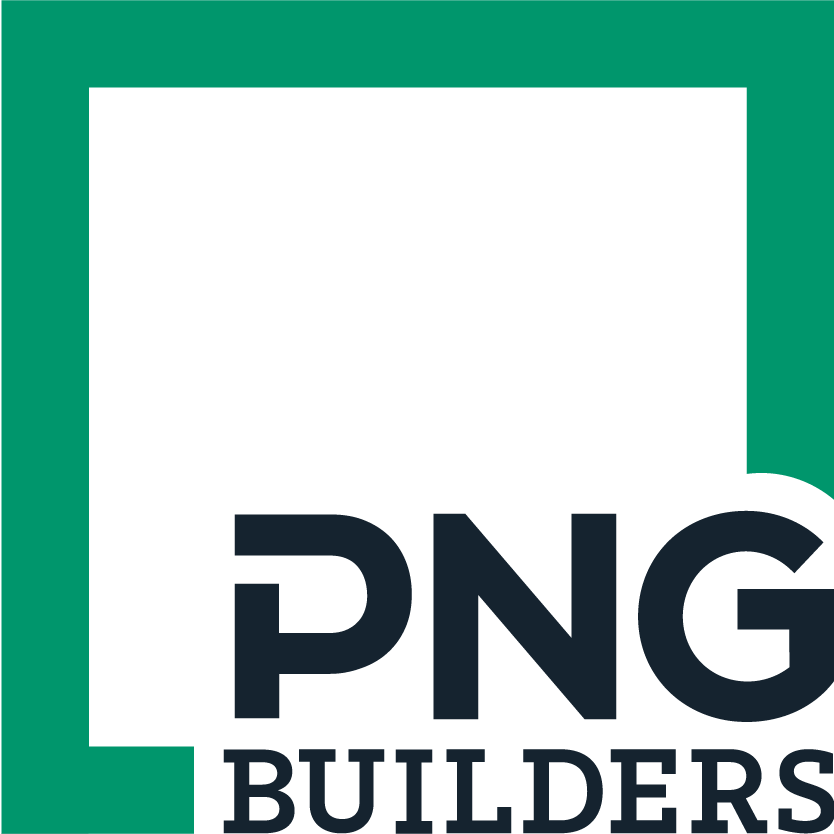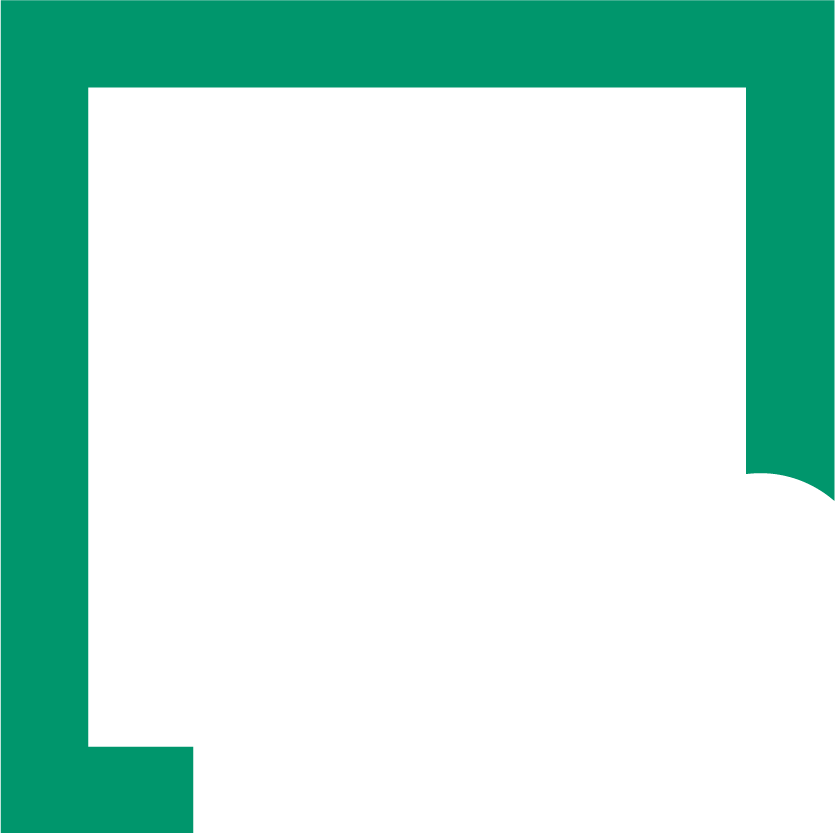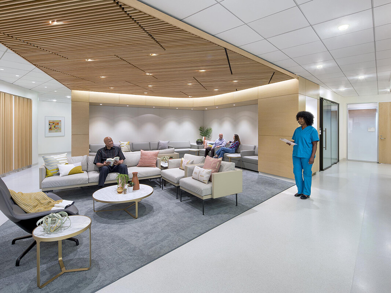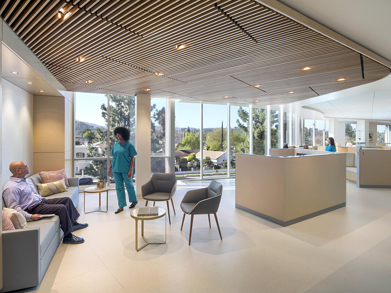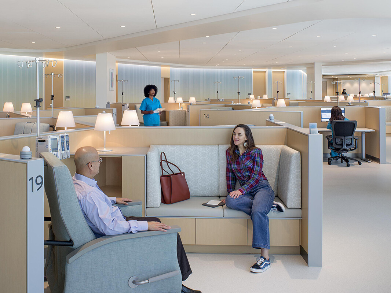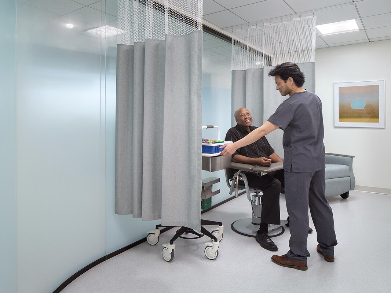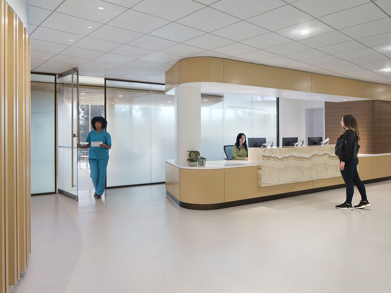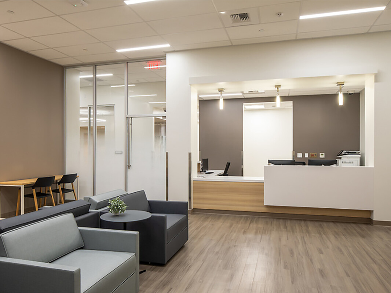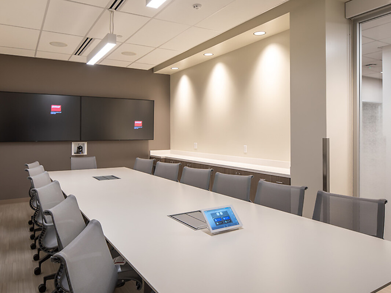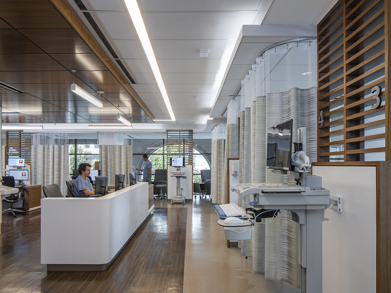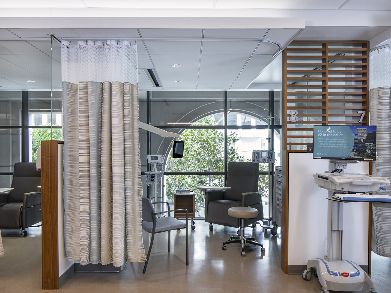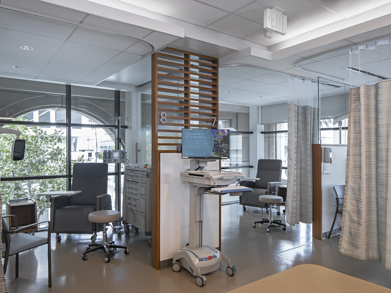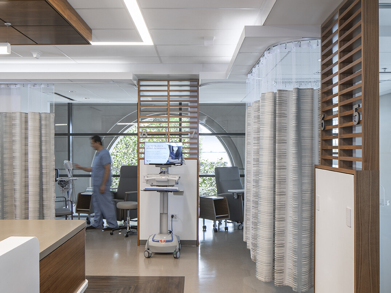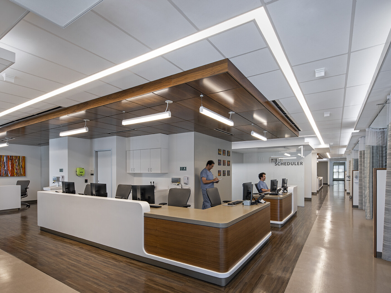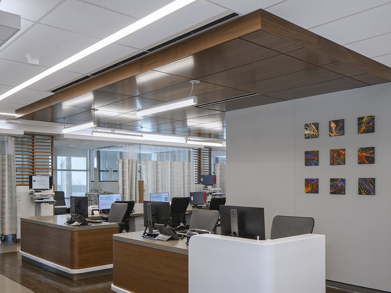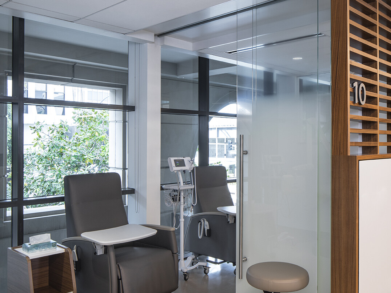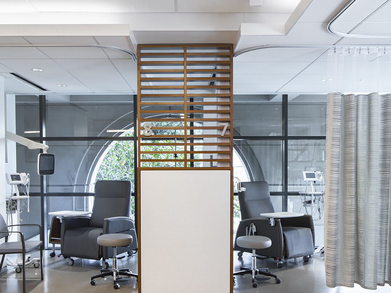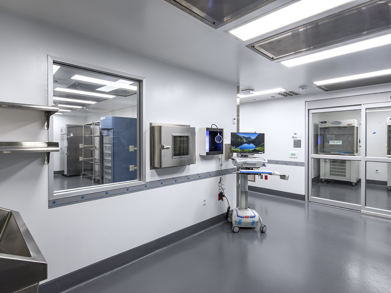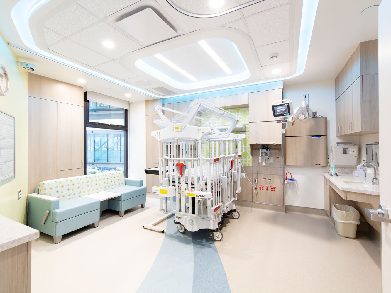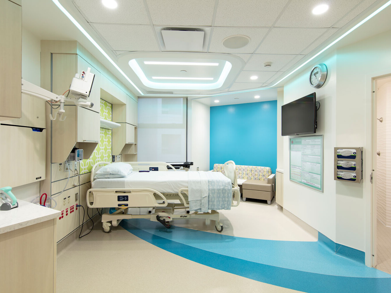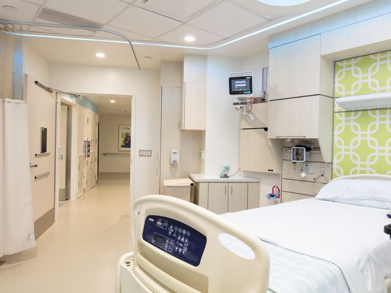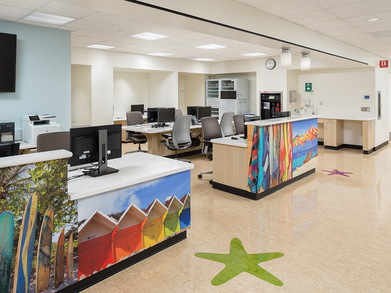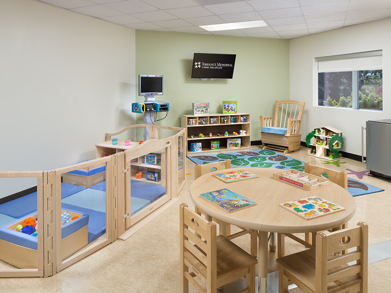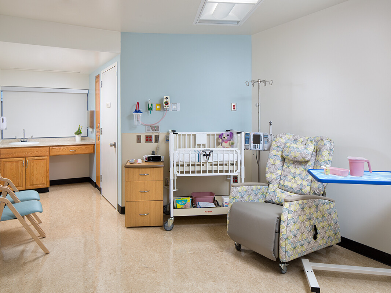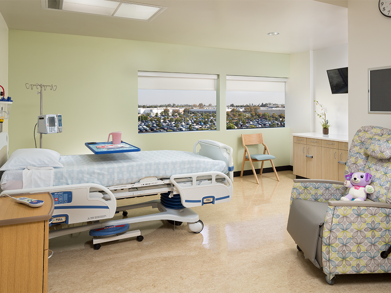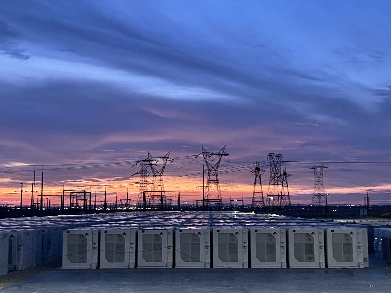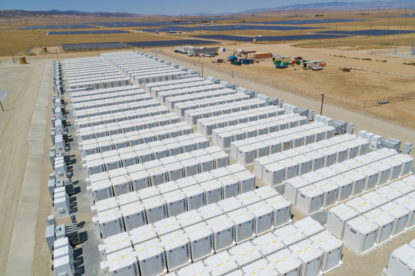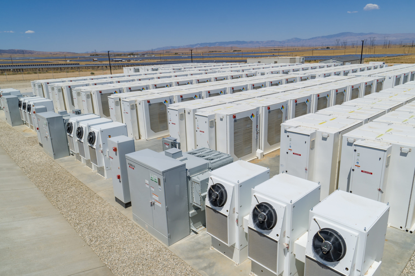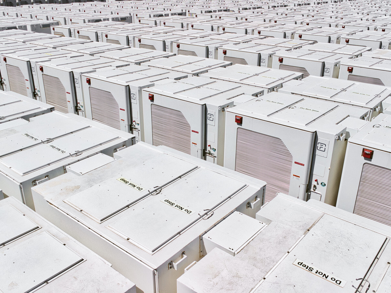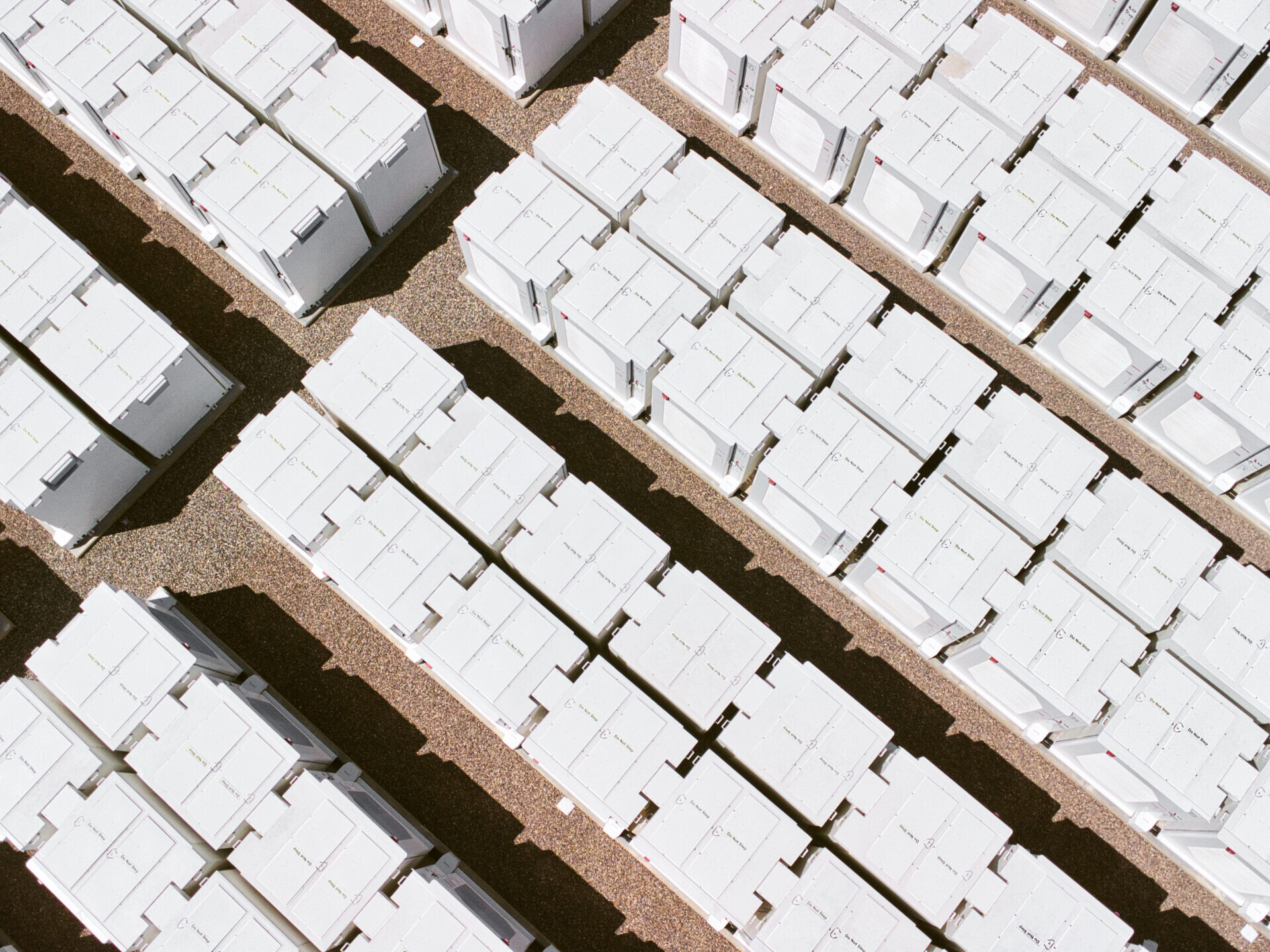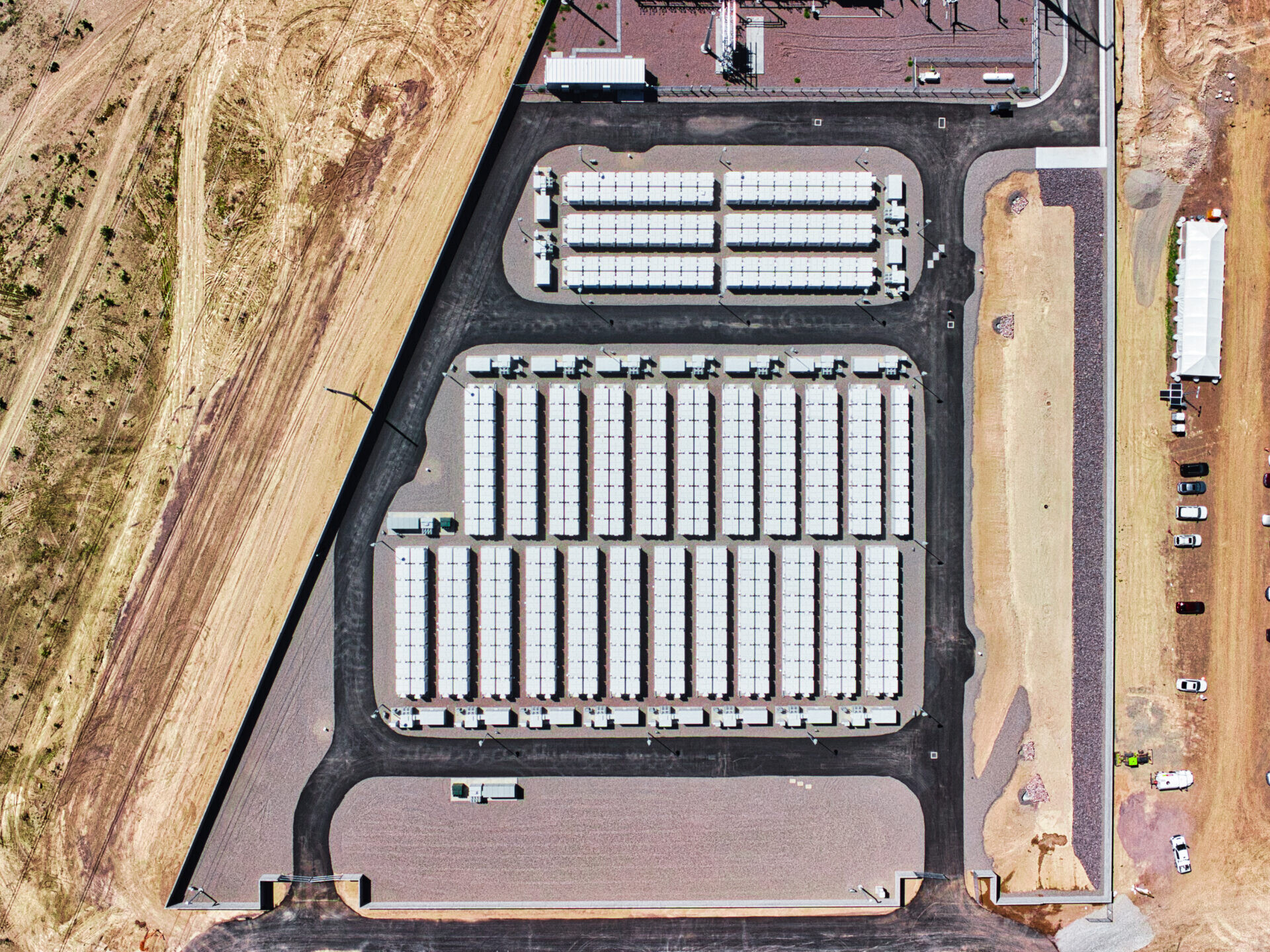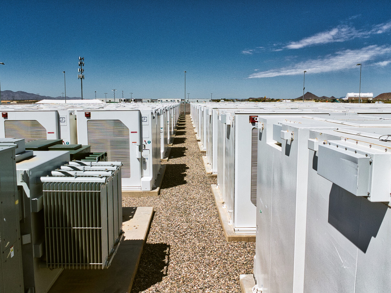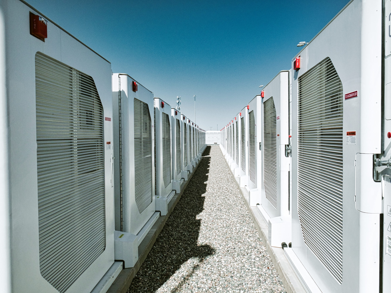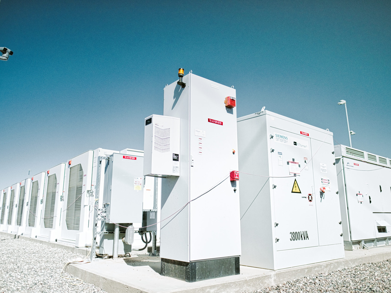PNG HEALTH
OUR PARTNERS

ABOUT OUR HEALTHCARE SECTOR
At PNG Builders, we understand that in healthcare, getting it right isn’t just important—it’s critical.
Our healthcare clients are among our longest-standing partners because they trust us to deliver environments where safety, precision, and reliability directly impact patient care. From major hospitals to specialty clinics, we build with compassion, compliance, and long-term value in mind.
50+
Years of Experience
50K+
OSHPD/HCAi Projects
50+
Pharmacy Projects Completed
Cedars-Sinai Medical Center
Partner since 1986 | 25,000+ projects completed
PNG Builders has proudly partnered with Cedars-Sinai for over 40 years, delivering expert healthcare construction services across more than 25,000 projects. From pediatric care facilities and oncology centers to imaging suite upgrades and major campus expansions, our role as a trusted general contractor reflects a shared commitment to quality, innovation, and long-term reliability in healthcare construction.
Ventana Oncology
HCAi | Infection Control | LINAC
| Client: | Cedars-Sinai |
| Size Building: | 75,000 s.f. |
| Architects: | C|A Architects, ZGF Architects |
| Location: | Tarzana, CA |
| Completion Year: | 2020 |
This healthcare tenant improvement project involved the buildout of four medical suites within an existing core and shell building. PNG Builders constructed a custom, radiation-shielded concrete vault for a linear accelerator (LINAC), with walls and ceilings up to 4 feet thick. Additional spaces included exam rooms, support areas, and clinical features across all floors—such as a certified pharmacy, infusion clinic, oncology suite, lab, quiet rooms, and medical offices. All work was completed to meet stringent healthcare and OSHPD/HCAI standards.
Tower Hematology Oncology Expansion
HCAi | Tenant Improvement
| Client: | Cedars-Sinai |
| Size Building: | 36,168 s.f. |
| Architects: | SmithGroup |
| Location: | Beverly Hills, CA |
| Completion Year: | 2020 |
This project includes the buildout of the second and third floors, along with rooftop infrastructure to support future expansion. Level 2 features interior renovations and cosmetic upgrades to an existing, OSHPD-3 licensed infusion clinic. The pharmacy expansion is being built to meet USP 797 and USP 800 compliance standards. Construction is taking place in an occupied facility, requiring strict infection control protocols and nighttime work schedules—executed with clear communication between project teams and crews.
Pediatric Donor Quad
HCAi | Tenant Improvement
| Client: | Cedars-Sinai |
| Size Building: | 4,000 s.f. |
| Architects: | Morris, a Huitt-Zollars Company |
| Location: | Los Angeles, CA |
| Completion Year: | 2019 |
This pediatric renovation project involved the interior remodel of four existing patient rooms on the 4th floor of the North Patient Tower. PNG Builders demolished the original quad layout to construct three new patient rooms, an entry vestibule, and a nurse charting station. Work was completed under tight time restrictions, with no weekend hours allowed, active design revisions, and coordination with a filming crew documenting construction.
Torrance Memorial Medical Hospital
Hunt Tower
Multi-Floor Hospital Renovation
| Client: | Torrance Memorial Medical Center |
| Size Building: | 65,068 s.f. |
| Architects: | C|A Architects |
| Location: | Torrance, CA |
| Completion Year: | 2018 |
This multi-floor renovation project at Torrance Memorial’s Hunt Tower included major upgrades across five levels. Scope highlights include HVAC penthouse improvements on the 1st floor, a full renovation of the Postpartum Department on the 2nd floor, and a new Pediatrics Unit, NICU, and Eating Disorders area on the 3rd floor. The 5th floor featured medical-surgical upgrades, new HVAC distribution, and air handler replacement—all completed in an active healthcare environment.
AES Lancaster Area 127MW BESS
Built for Peak Performance. Designed for a Cleaner Grid.
| Client: | ABS & AES Clean Energy |
| Wattage: | 127 MW – 4HR – 508MWH |
| Location: | Lancaster, CA |
| Completion Year: | 2022 |
This utility-scale battery energy storage system plays a vital role in California’s clean energy transition by storing solar power for use during peak demand. PNG Builders provided site grading, concrete equipment pads, electrical infrastructure (including inverters and transformers), a fire access lane, and perimeter fencing. As an unoccupied facility, no water or sewer systems were required. The completed 127MW / 4-hour / 508MWh system now supports major utilities like Clean Power Alliance and PG&E—storing enough clean energy to power thousands of homes for up to four hours.
Westwing BESS
West Wing BESS: 82.53MW of Advanced Energy Storage
| Client: | Fluence/AES |
| Wattage: | 61.6MW | 20.93MW |
| Engineers: | NEI Engineers |
| Location: | Peoria, AZ |
| Completion Year: | 2024 |
At PNG Builders, we are proud to be at the forefront of sustainable energy solutions with our latest endeavor, the West Wing Battery Storage Project. This groundbreaking initiative involves the installation of a cutting-edge Battery Energy Storage System (BESS), comprising a total capacity of 82.53MW.
