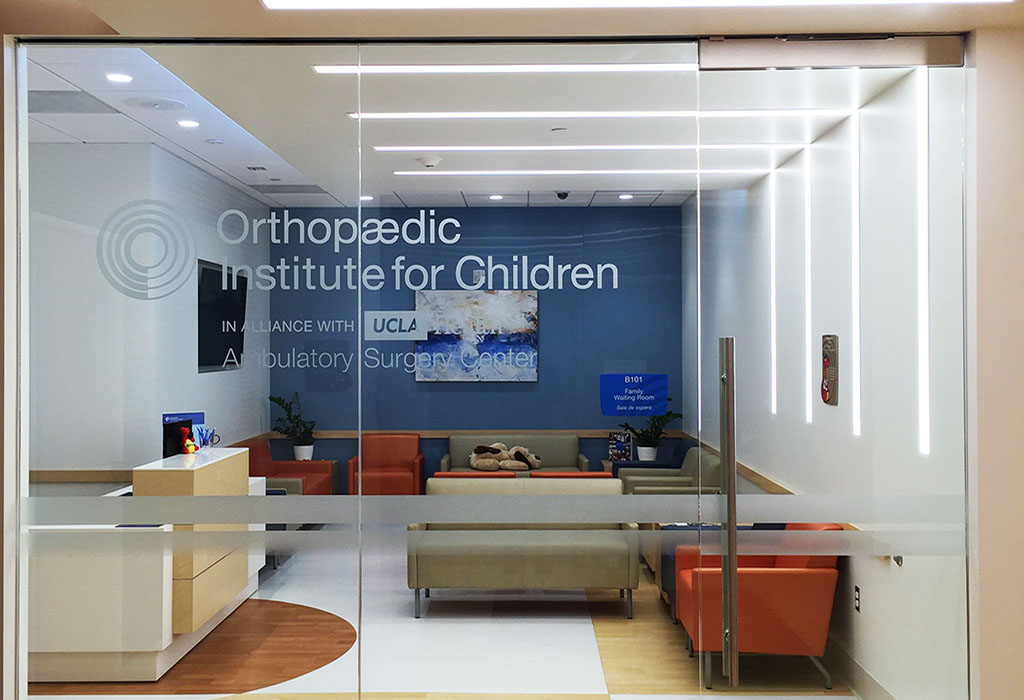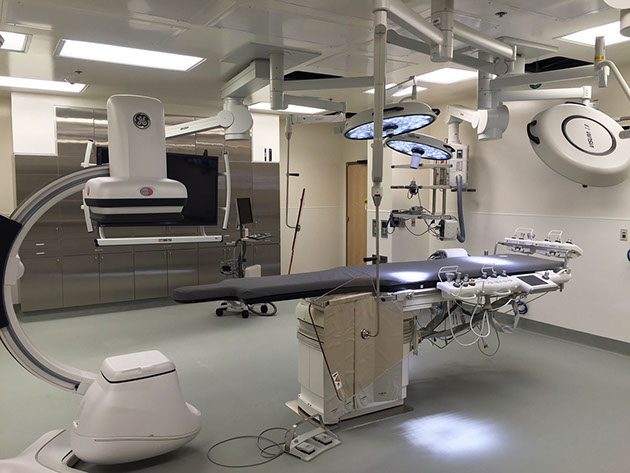Ambulatory Surgery Center Tenant Improvement
This Tenant Improvement at the Orthopaedic Institute for Children was a 7-month, single-phased project, consisting of six pre-operation/post-operation rooms, two operating rooms, nurse station, office spaces, sterilization room, nourishment room, lobby and reception area.
Learn more about the Ambulatory Surgery Center Tenant Improvement
Fountain Valley Regional Hospital Hybrid Operating Room Complete
The Hybrid Operating Room Remodel Project at Fountain Valley Regional Medical Center was a 10-month, single-phased project, consisting of an operating room, control room, storage room, and equipment room. This suite houses a latest technology digital imaging system that moves along a predefined pathway to scan the patient’s anatomy and moves out of the way for physicians to perform surgeries. In order to deliver this complex OSHPD project, immense coordination among contractors, medical equipment vendors, and architects took place on weekly basis.



